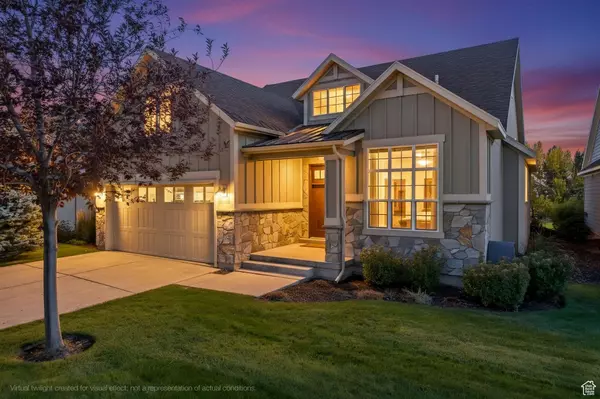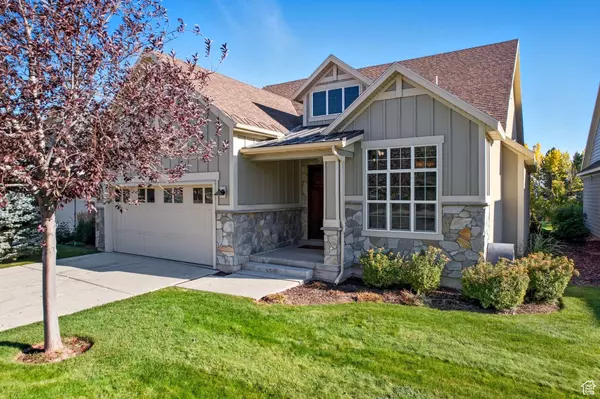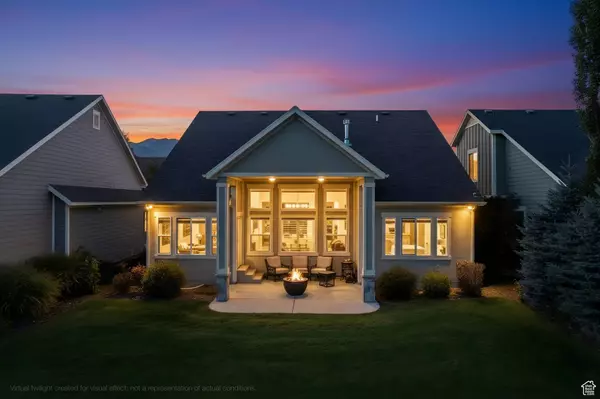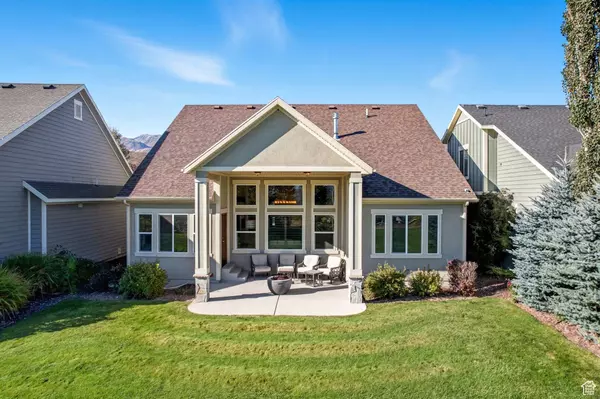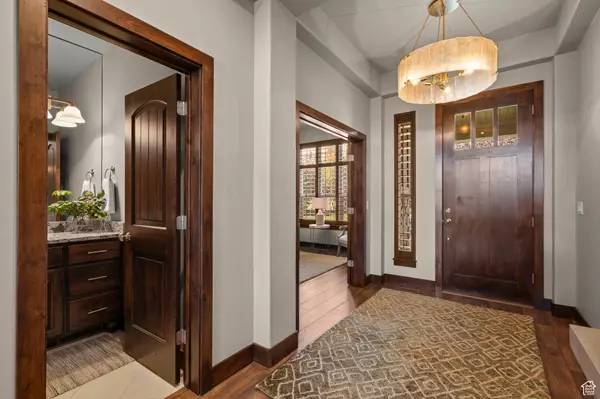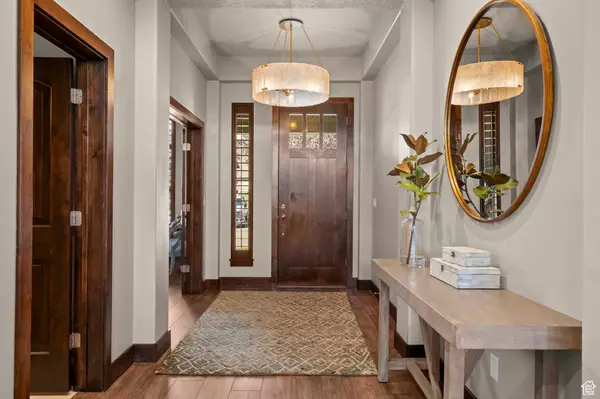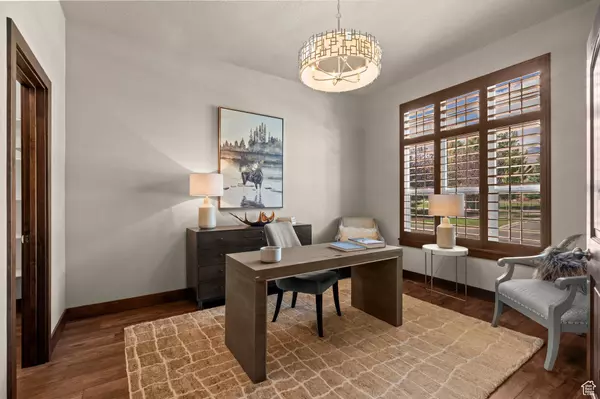
GALLERY
PROPERTY DETAIL
Key Details
Sold Price $1,390,000
Property Type Single Family Home
Sub Type Single Family Residence
Listing Status Sold
Purchase Type For Sale
Square Footage 3, 568 sqft
Price per Sqft $389
Subdivision Links At The Homestead Pud
MLS Listing ID 2116356
Sold Date 11/12/25
Style Rambler/Ranch
Bedrooms 4
Full Baths 3
Construction Status Blt./Standing
HOA Fees $350/mo
HOA Y/N Yes
Abv Grd Liv Area 1,819
Year Built 2016
Annual Tax Amount $6,041
Lot Size 3,049 Sqft
Acres 0.07
Lot Dimensions 0.0x0.0x0.0
Property Sub-Type Single Family Residence
Location
State UT
County Wasatch
Area Midway
Zoning Single-Family
Rooms
Basement Full
Main Level Bedrooms 2
Building
Lot Description Cul-De-Sac, Road: Paved, Sprinkler: Auto-Full, View: Mountain, View: Valley
Faces Northwest
Story 2
Sewer Sewer: Connected, Sewer: Public
Water Culinary, Irrigation: Pressure, Secondary
Structure Type Asphalt,Stone,Stucco,Cement Siding,Metal Siding
New Construction No
Construction Status Blt./Standing
Interior
Interior Features Bar: Wet, Bath: Primary, Bath: Sep. Tub/Shower, Closet: Walk-In, Den/Office, Disposal, Great Room, Oven: Double, Oven: Wall, Range: Countertop, Range: Gas, Granite Countertops, Video Door Bell(s)
Cooling Central Air
Flooring Carpet, Tile
Fireplaces Number 1
Fireplaces Type Insert
Equipment Fireplace Insert, Window Coverings
Fireplace true
Window Features Blinds,Full,Plantation Shutters
Appliance Dryer, Microwave, Range Hood, Refrigerator, Washer
Exterior
Exterior Feature Double Pane Windows, Entry (Foyer), Porch: Open, Patio: Open
Garage Spaces 2.0
Utilities Available Natural Gas Connected, Electricity Connected, Sewer Connected, Sewer: Public, Water Connected
Amenities Available Pet Rules, Pets Permitted, Pool, Snow Removal, Spa/Hot Tub
View Y/N Yes
View Mountain(s), Valley
Roof Type Asphalt,Metal
Present Use Single Family
Topography Cul-de-Sac, Road: Paved, Sprinkler: Auto-Full, Terrain, Flat, View: Mountain, View: Valley
Accessibility Single Level Living
Porch Porch: Open, Patio: Open
Total Parking Spaces 2
Private Pool false
Schools
Elementary Schools Midway
Middle Schools Wasatch
High Schools Wasatch
School District Wasatch
Others
HOA Name K and K Property Manageme
Senior Community No
Tax ID 00-0020-6694
Acceptable Financing Cash, Conventional, FHA, VA Loan, USDA Rural Development
Horse Property No
Listing Terms Cash, Conventional, FHA, VA Loan, USDA Rural Development
Financing Exchange
SIMILAR HOMES FOR SALE
Check for similar Single Family Homes at price around $1,390,000 in Midway,UT

Pending
$1,025,000
129 S 180 E #13, Midway, UT 84049
Listed by COMMUNIE RE4 Beds 4 Baths 3,334 SqFt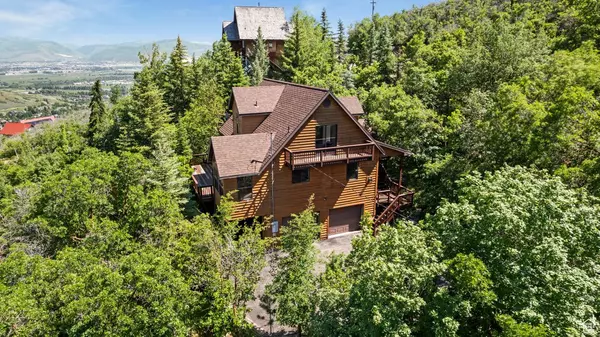
Active
$835,000
335 JUNGFRAU HILL RD, Midway, UT 84049
Listed by Coldwell Banker Realty (Heber)3 Beds 3 Baths 2,209 SqFt
Active
$1,149,000
64 S 450 E, Midway, UT 84049
Listed by Realtypath LLC (Prestige)6 Beds 4 Baths 4,617 SqFt
CONTACT


