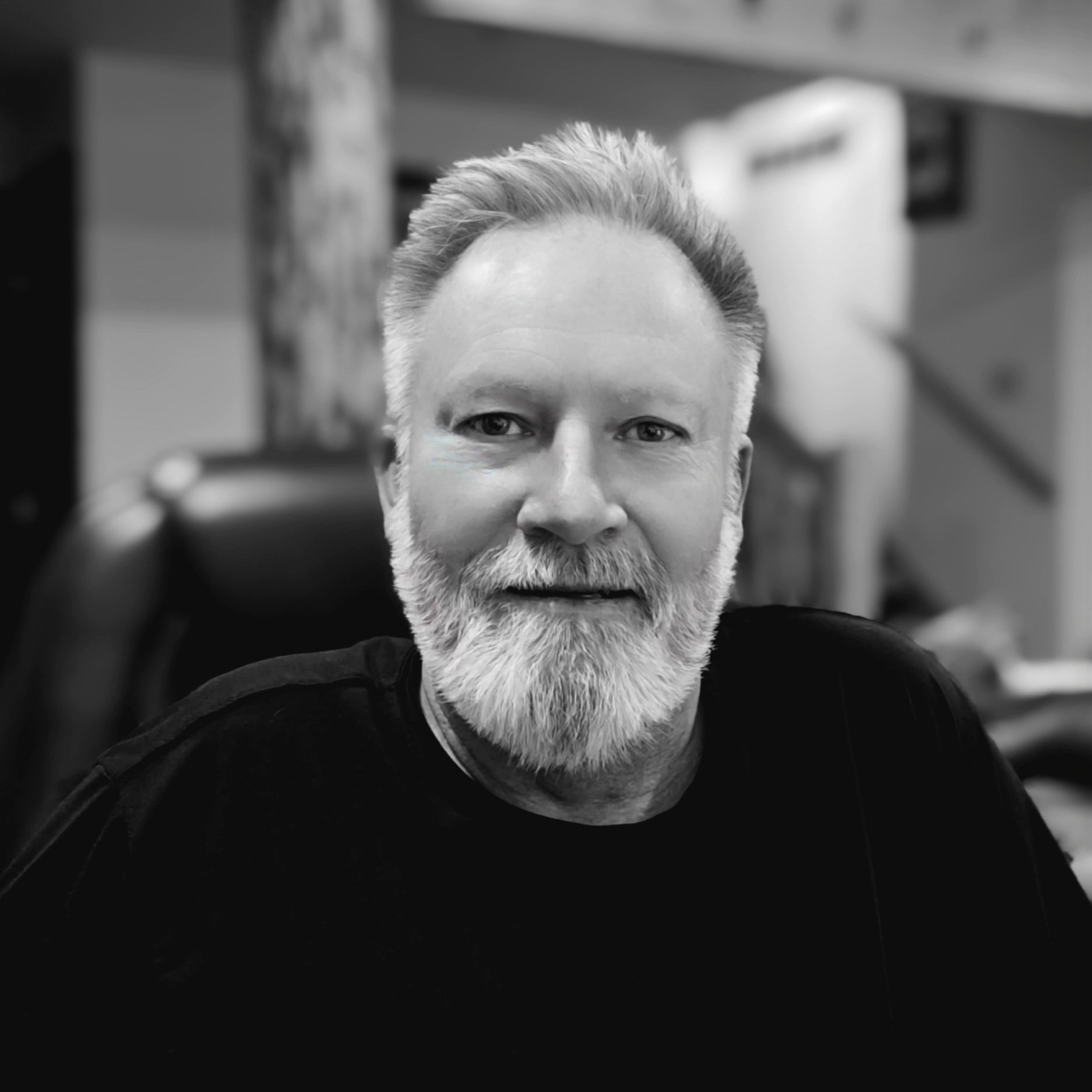9337 S 3950 W Payson, UT 84651

UPDATED:
Key Details
Property Type Single Family Home
Sub Type Single Family Residence
Listing Status Active
Purchase Type For Sale
Square Footage 2,877 sqft
Price per Sqft $469
MLS Listing ID 2113828
Style Stories: 2
Bedrooms 4
Full Baths 2
Half Baths 1
Construction Status Blt./Standing
HOA Y/N No
Abv Grd Liv Area 2,877
Year Built 2000
Annual Tax Amount $3,994
Lot Size 5.410 Acres
Acres 5.41
Lot Dimensions 0.0x0.0x0.0
Property Sub-Type Single Family Residence
Property Description
Location
State UT
County Utah
Area Payson; Elk Rg; Salem; Wdhil
Rooms
Basement None
Main Level Bedrooms 4
Interior
Interior Features Bath: Primary, Bath: Sep. Tub/Shower, Closet: Walk-In, Den/Office, Disposal, Gas Log, Great Room, Jetted Tub, Oven: Gas, Oven: Wall, Range: Gas, Range/Oven: Built-In, Vaulted Ceilings, Instantaneous Hot Water, Granite Countertops
Heating Propane
Cooling Central Air
Flooring Hardwood, Travertine
Fireplaces Number 1
Fireplace Yes
Window Features Plantation Shutters
Exterior
Exterior Feature Double Pane Windows, Horse Property, Out Buildings, Lighting, Porch: Open, Patio: Open
Utilities Available Natural Gas Connected, Electricity Connected, Sewer: Septic Tank, Water Connected
View Y/N Yes
View Mountain(s)
Roof Type Asphalt
Present Use Single Family
Topography Fenced: Full, Road: Paved, Sprinkler: Auto-Full, Terrain, Flat, View: Mountain
Porch Porch: Open, Patio: Open
Private Pool No
Building
Lot Description Fenced: Full, Road: Paved, Sprinkler: Auto-Full, View: Mountain
Story 1
Sewer Septic Tank
Water Irrigation, Well
Structure Type Asphalt,Stucco
New Construction No
Construction Status Blt./Standing
Schools
Elementary Schools Taylor
Middle Schools Salem Jr
High Schools Salem Hills
School District Nebo
Others
Senior Community No
Tax ID 30-011-0076
Acceptable Financing Cash, Conventional, FHA, VA Loan
Listing Terms Cash, Conventional, FHA, VA Loan
GET MORE INFORMATION




