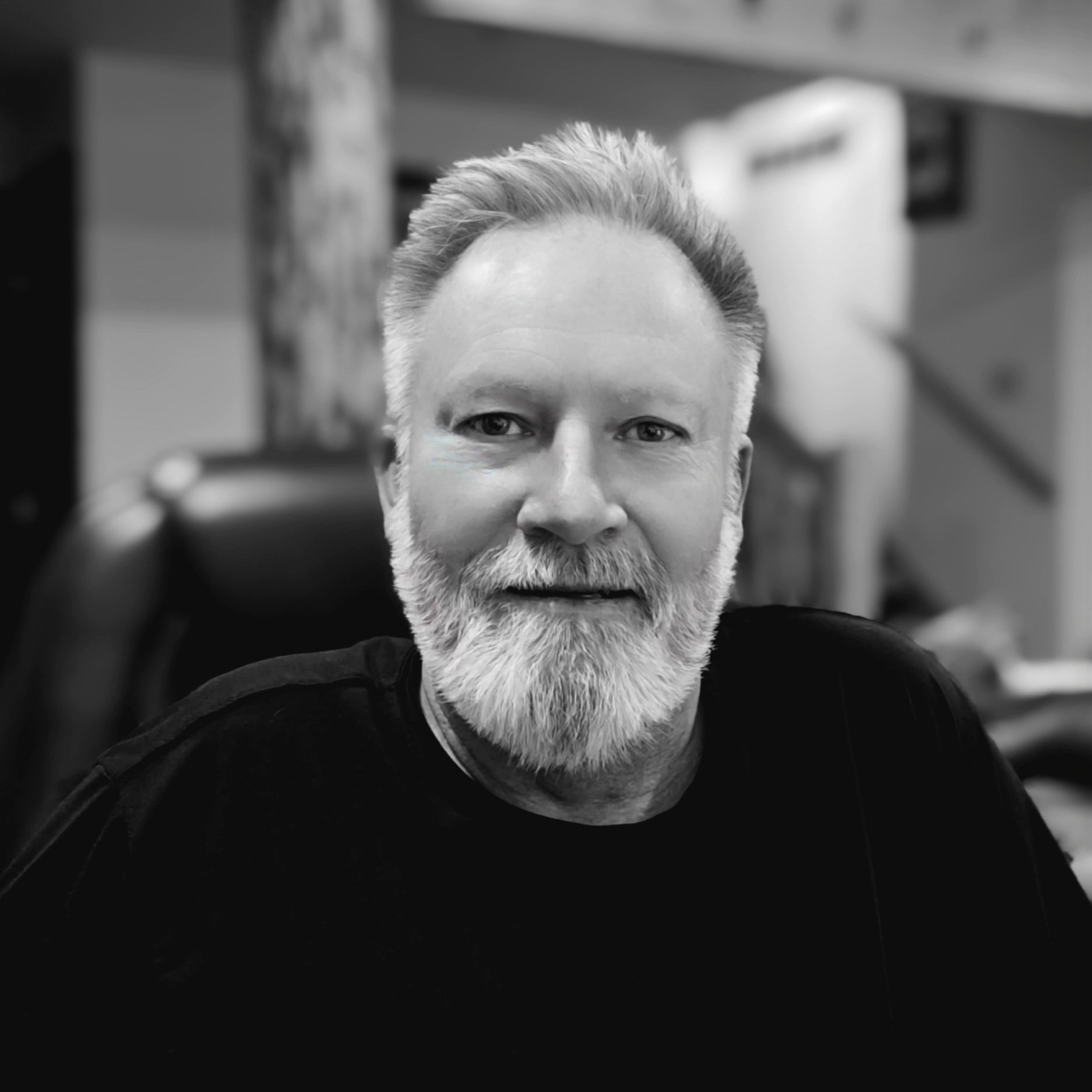85 N PARKSIDE LOOP Elk Ridge, UT 84651

UPDATED:
Key Details
Property Type Multi-Family
Sub Type Twin
Listing Status Active
Purchase Type For Sale
Square Footage 3,367 sqft
Price per Sqft $178
Subdivision Parkside Cove Phase 3
MLS Listing ID 2114254
Style Rambler/Ranch
Bedrooms 3
Full Baths 3
Construction Status Blt./Standing
HOA Fees $225/mo
HOA Y/N Yes
Abv Grd Liv Area 1,644
Year Built 2022
Annual Tax Amount $3,374
Lot Size 2,178 Sqft
Acres 0.05
Lot Dimensions 40.0x60.0x40.0
Property Sub-Type Twin
Property Description
Location
State UT
County Utah
Area Payson; Elk Rg; Salem; Wdhil
Zoning Single-Family, Multi-Family
Rooms
Basement Daylight, Full, Walk-Out Access
Main Level Bedrooms 1
Interior
Interior Features Bath: Primary, Bath: Sep. Tub/Shower, Closet: Walk-In, Disposal, Great Room, Range: Gas, Range/Oven: Free Stdng., Vaulted Ceilings
Cooling Central Air
Flooring Carpet, Laminate, Tile
Inclusions Refrigerator, Water Softener: Own
Fireplace No
Window Features Drapes,Plantation Shutters
Appliance Refrigerator, Water Softener Owned
Laundry Electric Dryer Hookup
Exterior
Exterior Feature Basement Entrance, Double Pane Windows, Lighting, Patio: Covered, Sliding Glass Doors, Walkout, Patio: Open
Garage Spaces 2.0
Utilities Available Natural Gas Connected, Electricity Connected, Sewer Connected, Sewer: Public, Water Connected
Amenities Available Insurance, Maintenance, Pet Rules, Pets Permitted, Picnic Area, Snow Removal
View Y/N Yes
View Lake, Mountain(s), Valley
Roof Type Asphalt
Present Use Residential
Topography Curb & Gutter, Sidewalks, Sprinkler: Auto-Full, Terrain: Grad Slope, View: Lake, View: Mountain, View: Valley
Handicap Access Accessible Hallway(s), Single Level Living
Porch Covered, Patio: Open
Total Parking Spaces 6
Private Pool No
Building
Lot Description Curb & Gutter, Sidewalks, Sprinkler: Auto-Full, Terrain: Grad Slope, View: Lake, View: Mountain, View: Valley
Faces East
Story 2
Sewer Sewer: Connected, Sewer: Public
Water Culinary
Finished Basement 100
Structure Type Stone,Stucco,Cement Siding
New Construction No
Construction Status Blt./Standing
Schools
Elementary Schools Salem
Middle Schools Salem Jr
High Schools Salem Hills
School District Nebo
Others
HOA Fee Include Insurance,Maintenance Grounds
Senior Community No
Tax ID 49-940-0038
Monthly Total Fees $225
Acceptable Financing Cash, Conventional, Down Payment Assist., FHA, VA Loan
Listing Terms Cash, Conventional, Down Payment Assist., FHA, VA Loan
Virtual Tour https://tours.benaccinelli.com/vd/214530746
GET MORE INFORMATION




