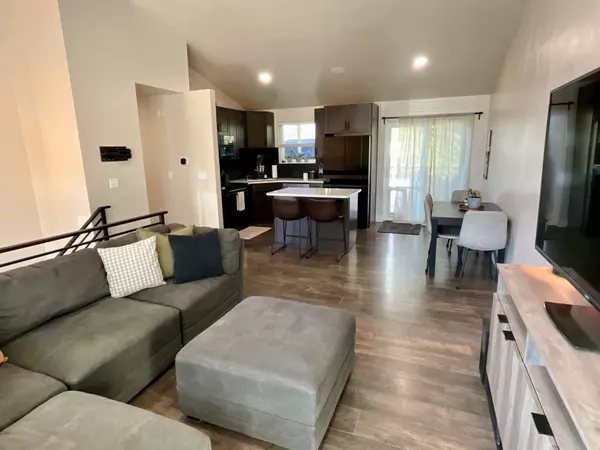12294 S 1490 W Riverton, UT 84065

Open House
Sat Nov 08, 11:00am - 1:00pm
UPDATED:
Key Details
Property Type Single Family Home
Sub Type Single Family Residence
Listing Status Active
Purchase Type For Sale
Square Footage 1,452 sqft
Price per Sqft $371
MLS Listing ID 2121282
Style Split-Entry/Bi-Level
Bedrooms 3
Full Baths 1
Three Quarter Bath 1
Construction Status Blt./Standing
HOA Y/N No
Abv Grd Liv Area 1,015
Year Built 1986
Annual Tax Amount $2,631
Lot Size 0.280 Acres
Acres 0.28
Lot Dimensions 0.0x0.0x0.0
Property Sub-Type Single Family Residence
Property Description
Location
State UT
County Salt Lake
Area Wj; Sj; Rvrton; Herriman; Bingh
Zoning Single-Family
Rooms
Basement Full
Main Level Bedrooms 2
Interior
Interior Features Bath: Primary, Closet: Walk-In, Disposal, Great Room, Kitchen: Updated, Vaulted Ceilings, Smart Thermostat(s)
Heating Forced Air, Gas: Central
Cooling Central Air, Active Solar
Flooring Carpet, Laminate, Tile
Inclusions Microwave, Range, Storage Shed(s), Window Coverings, Smart Thermostat(s)
Equipment Storage Shed(s), Window Coverings
Fireplace No
Window Features Blinds
Appliance Microwave
Exterior
Exterior Feature Bay Box Windows, Out Buildings, Sliding Glass Doors
Garage Spaces 2.0
Carport Spaces 2
Utilities Available Natural Gas Connected, Electricity Connected, Sewer Connected, Water Connected
View Y/N Yes
View Mountain(s)
Roof Type Asphalt
Present Use Single Family
Topography Curb & Gutter, Fenced: Full, Secluded Yard, Sprinkler: Auto-Full, Terrain, Flat, View: Mountain
Total Parking Spaces 4
Private Pool No
Building
Lot Description Curb & Gutter, Fenced: Full, Secluded, Sprinkler: Auto-Full, View: Mountain
Faces East
Story 2
Sewer Sewer: Connected
Water Culinary, Secondary
Finished Basement 90
Solar Panels Owned
Structure Type Brick
New Construction No
Construction Status Blt./Standing
Schools
Elementary Schools Rosamond
Middle Schools Oquirrh Hills
High Schools Riverton
School District Jordan
Others
Senior Community No
Tax ID 27-27-427-016
Acceptable Financing Cash, Conventional, FHA, VA Loan
Listing Terms Cash, Conventional, FHA, VA Loan
Solar Panels Ownership Owned
Virtual Tour https://www.utahrealestate.com/report/display/report/photo/listno/2121282/type/1/pub/0
GET MORE INFORMATION




