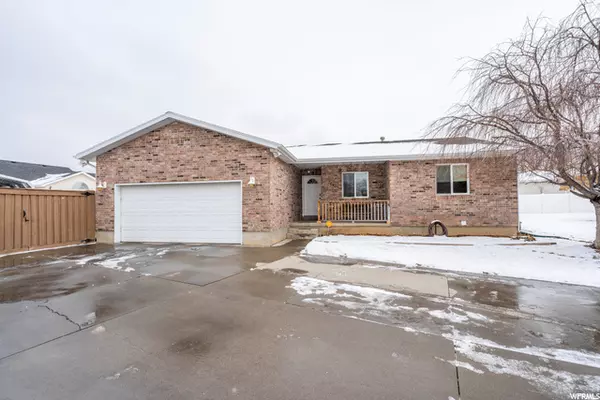For more information regarding the value of a property, please contact us for a free consultation.
729 E 810 S Spanish Fork, UT 84660
Want to know what your home might be worth? Contact us for a FREE valuation!

Our team is ready to help you sell your home for the highest possible price ASAP
Key Details
Property Type Single Family Home
Sub Type Single Family Residence
Listing Status Sold
Purchase Type For Sale
Square Footage 2,768 sqft
Price per Sqft $151
Subdivision Mountain Park Estate
MLS Listing ID 1716221
Sold Date 01/29/21
Style Rambler/Ranch
Bedrooms 5
Full Baths 2
Three Quarter Bath 1
Construction Status Blt./Standing
HOA Fees $20/ann
HOA Y/N Yes
Abv Grd Liv Area 1,384
Year Built 2000
Annual Tax Amount $2,081
Lot Size 0.270 Acres
Acres 0.27
Lot Dimensions 0.0x0.0x0.0
Property Sub-Type Single Family Residence
Property Description
Located in a quiet cul-de-sac, this beautiful home has been well maintained and cared for by the original owner. In the last 4 years the AC, furnace & dishwasher have been replaced. Windows were upgraded to Milgard Thermal Tru windows 2.5 years ago. The home has two 40 gallon water heaters as well. The Vivint Smart Home System provides excellent security as well as a keyless entry and a smart doorbell. The large yard comes with a vegetable garden ready for Spring planting & upgraded with fresh tree wood mulch, perfect for organic gardening. Raspberry bushes are also planted on the property. There is plenty of storage throughout the home, especially in the garage & basement as well as a large RV pad with a carport covering. A HOA park and pool are located just around the corner making this a great home for all!
Location
State UT
County Utah
Area Sp Fork; Mapleton; Benjamin
Zoning Single-Family
Rooms
Basement Full
Main Level Bedrooms 3
Interior
Interior Features Alarm: Security, Bath: Primary, Disposal, Floor Drains, French Doors, Great Room, Jetted Tub, Range/Oven: Free Stdng., Vaulted Ceilings
Heating Forced Air, Gas: Central
Cooling Central Air
Flooring Carpet, Hardwood, Linoleum, Tile
Equipment Alarm System, TV Antenna, Window Coverings
Fireplace false
Window Features Blinds,Shades
Appliance Ceiling Fan, Microwave, Water Softener Owned
Laundry Electric Dryer Hookup
Exterior
Exterior Feature Double Pane Windows, Entry (Foyer), Lighting, Porch: Open, Secured Parking, Patio: Open
Garage Spaces 2.0
Carport Spaces 1
Utilities Available Natural Gas Connected, Electricity Connected, Sewer Connected, Water Connected
Amenities Available Playground, Pool
View Y/N Yes
View Mountain(s)
Roof Type Asphalt
Present Use Single Family
Topography Cul-de-Sac, Curb & Gutter, Fenced: Part, Road: Paved, Sidewalks, Sprinkler: Auto-Full, Terrain, Flat, View: Mountain
Accessibility Accessible Hallway(s), Accessible Electrical and Environmental Controls, Single Level Living
Porch Porch: Open, Patio: Open
Total Parking Spaces 9
Private Pool false
Building
Lot Description Cul-De-Sac, Curb & Gutter, Fenced: Part, Road: Paved, Sidewalks, Sprinkler: Auto-Full, View: Mountain
Story 2
Sewer Sewer: Connected
Water Culinary, Irrigation: Pressure
Structure Type Brick
New Construction No
Construction Status Blt./Standing
Schools
Elementary Schools Canyon
Middle Schools Spanish Fork Jr
High Schools Spanish Fork
School District Nebo
Others
HOA Name Janalee Anderson
Senior Community No
Tax ID 46-400-0068
Security Features Security System
Acceptable Financing Cash, Conventional, VA Loan
Horse Property No
Listing Terms Cash, Conventional, VA Loan
Financing Conventional
Read Less
Bought with Realtypath LLC (Home and Family)
GET MORE INFORMATION




