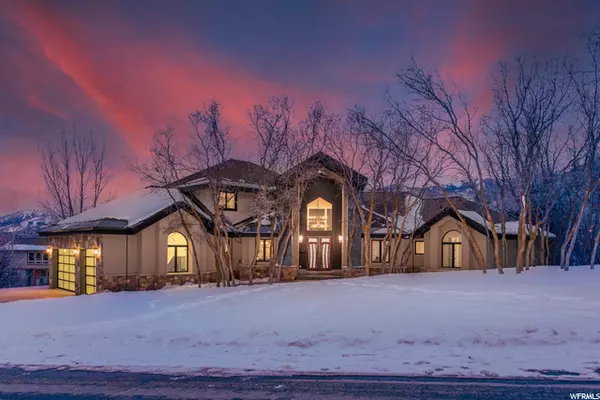For more information regarding the value of a property, please contact us for a free consultation.
1953 MAHRE DR Snyderville, UT 84098
Want to know what your home might be worth? Contact us for a FREE valuation!

Our team is ready to help you sell your home for the highest possible price ASAP
Key Details
Property Type Single Family Home
Sub Type Single Family Residence
Listing Status Sold
Purchase Type For Sale
Square Footage 6,515 sqft
Price per Sqft $475
Subdivision Mahagony Hills Subdi
MLS Listing ID 1721218
Sold Date 03/24/21
Style Stories: 2
Bedrooms 6
Full Baths 6
Construction Status Blt./Standing
HOA Fees $50/ann
HOA Y/N Yes
Abv Grd Liv Area 3,715
Year Built 1996
Annual Tax Amount $15,075
Lot Size 0.420 Acres
Acres 0.42
Lot Dimensions 0.0x0.0x0.0
Property Sub-Type Single Family Residence
Property Description
FULLY REMODELED Park City home with EXTRAORDINARY architecture, craftsmanship and design! Situated in a pristine location close to Canyons Village at Park City, Freeway access, shopping, restaurants and all that Park City has to offer! If you're in the mood for some exercise head out your back door, over the seasonal creek, and hit the trail up the mountain right from your backyard! During the summer nights enjoy the new fire pit area overlooking the creek! On the exterior other features include NEW garage doors, New hot tub, NEW trex decking and custom spiral focal staircase! NEW exterior paint to go along with the all NEW front porch pillars! Step inside to all NEW designer selected materials and design that include Hardwood flooring, custom tile, plush carpet, custom cabinetry, granite, quartz, stone and so much more! STUNNING focal staircase leading up to your Master suite with views of Park City Mountain Resort! You can't miss the SOARING tiled family room fireplace wall, custom wine rack on your way to the all NEW kitchen featuring large double islands, NEW appliances and a view of the mountains right out your kitchen sink window! The Oversized office makes working from home a dream!!! Head downstairs to enjoy the basement family room, Sauna room, Large wine cellar, Gym room with mirrored wall, Gym bathroom, and a separate basement suite to host friends and family! This home is sure to impress! YOU WON'T WANT TO MISS OUT ON THIS ONE!!! COME AND TAKE A LOOK!!!
Location
State UT
County Summit
Area Park City; Kimball Jct; Smt Pk
Zoning Single-Family
Rooms
Basement Daylight, Entrance, Full, Walk-Out Access
Primary Bedroom Level Floor: 2nd, Basement
Master Bedroom Floor: 2nd, Basement
Main Level Bedrooms 3
Interior
Interior Features Accessory Apt, Bath: Master, Bath: Sep. Tub/Shower, Central Vacuum, Closet: Walk-In, Disposal, Oven: Wall, Range: Gas, Vaulted Ceilings
Heating Gas: Radiant, Radiant Floor
Cooling See Remarks
Flooring Hardwood, Tile, Slate
Fireplaces Number 5
Equipment Hot Tub, Storage Shed(s)
Fireplace true
Window Features None
Appliance Microwave, Range Hood, Water Softener Owned
Laundry Electric Dryer Hookup
Exterior
Exterior Feature Basement Entrance, Entry (Foyer), Sliding Glass Doors, Walkout
Garage Spaces 3.0
Community Features Clubhouse
Utilities Available Natural Gas Connected, Electricity Connected, Sewer Connected, Sewer: Public, Water Connected
Amenities Available Biking Trails, Clubhouse, Fitness Center, Hiking Trails, Pets Permitted, Pool, Tennis Court(s)
View Y/N Yes
View Mountain(s), Valley
Roof Type Asphalt,Metal
Present Use Single Family
Topography Road: Paved, Sprinkler: Auto-Full, Terrain: Grad Slope, View: Mountain, View: Valley, Wooded
Total Parking Spaces 10
Private Pool false
Building
Lot Description Road: Paved, Sprinkler: Auto-Full, Terrain: Grad Slope, View: Mountain, View: Valley, Wooded
Faces North
Story 3
Sewer Sewer: Connected, Sewer: Public
Water Culinary
Structure Type Stone,Stucco
New Construction No
Construction Status Blt./Standing
Schools
Elementary Schools Parley'S Park
Middle Schools Ecker Hill
High Schools Park City
School District Park City
Others
HOA Name Teresa Wharton
Senior Community No
Tax ID MH-34
Acceptable Financing Cash, Conventional
Horse Property No
Listing Terms Cash, Conventional
Financing Cash
Read Less
Bought with NON-MLS
GET MORE INFORMATION




