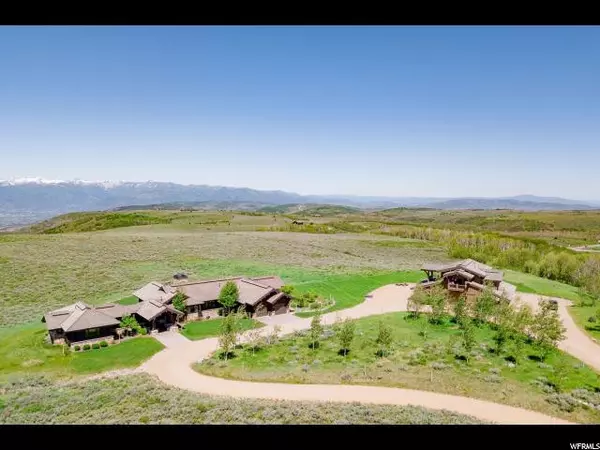For more information regarding the value of a property, please contact us for a free consultation.
10290 E FOREST CREEK RD #46 Woodland, UT 84036
Want to know what your home might be worth? Contact us for a FREE valuation!

Our team is ready to help you sell your home for the highest possible price ASAP
Key Details
Property Type Single Family Home
Sub Type Single Family Residence
Listing Status Sold
Purchase Type For Sale
Square Footage 5,620 sqft
Price per Sqft $920
Subdivision Wolf Creek Ranch
MLS Listing ID 1633751
Sold Date 07/30/21
Style Stories: 2
Bedrooms 6
Full Baths 7
Half Baths 2
Construction Status Blt./Standing
HOA Fees $1,270/mo
HOA Y/N Yes
Abv Grd Liv Area 5,620
Year Built 2010
Annual Tax Amount $15,066
Lot Size 184.000 Acres
Acres 184.0
Lot Dimensions 0.0x0.0x0.0
Property Sub-Type Single Family Residence
Property Description
Wolf Creek Ranch Estate 46- One of the first properties sold at Wolf Creek Ranch, Estate 46 was selected for it's privacy and views. The home and barn were then tucked just on the edge of a quaking aspen forest, creating a true western estate. The living spaces are properly sized and flexible for daily living as well as family gatherings, while the thoughtful floor plan allows multiple generations to enjoy the property at the same time. The perfectly sited home means the Great Room offers an unobstructed view across acres of mountain grasslands to the iconic Mt. Timpanogos. If you desire privacy, acreage and views, you have found your home. For all the equestrian lovers, this Estate is perfect. Great horse corral areas and in the barn there is a tack room, bar area, upstairs living areas plus plenty of room for all of your toys. Buyer shall pay a 2% Transfer Fee at Closing.
Location
State UT
County Wasatch
Rooms
Basement Full
Main Level Bedrooms 6
Interior
Interior Features Bar: Wet, Bath: Primary, Bath: Sep. Tub/Shower, Closet: Walk-In, Disposal, Great Room, Jetted Tub, Oven: Wall, Granite Countertops
Heating Forced Air, Propane
Flooring Carpet, Hardwood
Fireplaces Number 3
Equipment Window Coverings
Fireplace true
Window Features Full
Appliance Ceiling Fan, Dryer, Gas Grill/BBQ, Microwave, Range Hood, Refrigerator, Washer
Exterior
Exterior Feature Barn, Horse Property, Out Buildings, Patio: Open
Garage Spaces 4.0
Utilities Available Electricity Connected, Sewer: Septic Tank, Water Connected
Amenities Available Fire Pit, Gated, Hiking Trails, Horse Trails, On Site Security, Pets Permitted, Security, Snow Removal
View Y/N Yes
View Mountain(s)
Roof Type Wood
Present Use Single Family
Topography Sprinkler: Auto-Part, Terrain: Mountain, View: Mountain, Drip Irrigation: Auto-Part
Porch Patio: Open
Total Parking Spaces 8
Private Pool false
Building
Lot Description Sprinkler: Auto-Part, Terrain: Mountain, View: Mountain, Drip Irrigation: Auto-Part
Story 2
Sewer Septic Tank
Water Culinary
Structure Type Brick,Cedar
New Construction No
Construction Status Blt./Standing
Schools
Elementary Schools Heber Valley
Middle Schools Wasatch
High Schools Wasatch
School District Wasatch
Others
HOA Name Jennifer Brown
Senior Community No
Tax ID 00-0020-0270
Acceptable Financing Cash, Conventional
Horse Property Yes
Listing Terms Cash, Conventional
Financing Conventional
Read Less
Bought with Berkshire Hathaway HomeServices Utah Properties (Saddleview)
GET MORE INFORMATION




