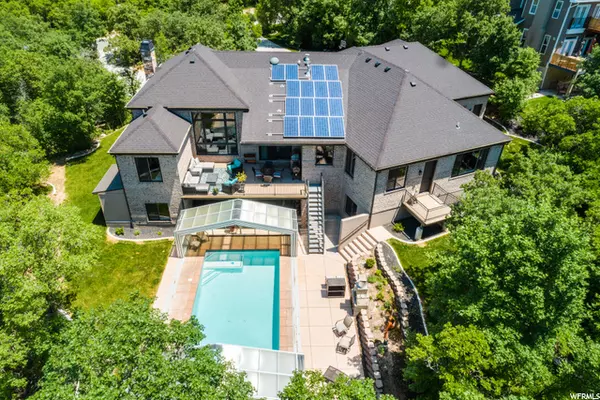For more information regarding the value of a property, please contact us for a free consultation.
80 W LOAFER DR Woodland Hills, UT 84653
Want to know what your home might be worth? Contact us for a FREE valuation!

Our team is ready to help you sell your home for the highest possible price ASAP
Key Details
Property Type Single Family Home
Sub Type Single Family Residence
Listing Status Sold
Purchase Type For Sale
Square Footage 5,476 sqft
Price per Sqft $283
Subdivision Villages At Woodland
MLS Listing ID 1722936
Sold Date 09/10/21
Style A-Frame
Bedrooms 5
Full Baths 2
Three Quarter Bath 2
Construction Status Blt./Standing
HOA Y/N No
Abv Grd Liv Area 2,700
Year Built 2018
Annual Tax Amount $6,361
Lot Size 1.270 Acres
Acres 1.27
Lot Dimensions 0.0x0.0x0.0
Property Sub-Type Single Family Residence
Property Description
This is a gorgeous home built in 2018 in Woodland Hills. It is on a large 1.27 acre lot with plenty of privacy and great views. The home has an open concept plan with tall ceilings, large windows, extensive white crown moldings and trim, white oak wood floors, and a beautiful gourmet kitchen with walnut cabinetry. The master suite is a luxurious space with picture windows, a beautiful bathroom along with his and her walk-in closets. This area of Woodland Hills has fiber internet capabilities, making it ideal if you work from home or for when your children have online classes. Everyone will love the indoor swimming pool with a retractable roof. The pool is approximately 16'x32', and because it is heated you can use it all year. It has a large sun deck with easy access into the walkout basement. There is even an outdoor pizza oven for those lazy summer afternoons when everyone is out by the pool. The basement features a full two-bedroom apartment with a separate garage entrance. This space can be locked off from the rest of the basement or seamlessly used as part of the home. The home boasts a Control 4 lighting system, motorized blinds, security system, solar panels, two fireplaces (one wood-burning fireplace), large storage space with a safe room, an oversized 4 car garage with a dog wash and an area wired to function as a wood shop, and even a cement pad for pickleball. Furnishings can be negotiable. This shows like a model home. Act quickly because it will sell fast.
Location
State UT
County Utah
Area Payson; Elk Rg; Salem; Wdhil
Zoning Single-Family
Rooms
Basement Full, Walk-Out Access
Main Level Bedrooms 2
Interior
Interior Features Accessory Apt, Alarm: Security, Bar: Wet, Basement Apartment, Bath: Primary, Bath: Sep. Tub/Shower, Closet: Walk-In, Den/Office, Disposal, Floor Drains, Gas Log, Kitchen: Second, Range: Countertop, Vaulted Ceilings, Low VOC Finishes, Granite Countertops
Heating Forced Air
Cooling Central Air
Flooring Carpet, Hardwood, Tile, Vinyl
Fireplaces Number 2
Fireplace true
Window Features Blinds,Drapes
Laundry Electric Dryer Hookup
Exterior
Exterior Feature Attic Fan, Basement Entrance, Deck; Covered, Entry (Foyer), Out Buildings, Lighting, Patio: Covered, Porch: Open, Secured Building, Sliding Glass Doors, Triple Pane Windows, Walkout
Garage Spaces 4.0
Pool Heated, In Ground, Indoor
Utilities Available Natural Gas Connected, Electricity Connected, Sewer Connected, Sewer: Public, Water Connected
View Y/N Yes
View Lake, Mountain(s), Valley
Roof Type Asphalt
Present Use Single Family
Topography Road: Paved, Secluded Yard, Sprinkler: Auto-Full, Terrain, Flat, Terrain: Grad Slope, View: Lake, View: Mountain, View: Valley, Wooded, Drip Irrigation: Auto-Part, Private
Porch Covered, Porch: Open
Total Parking Spaces 4
Private Pool true
Building
Lot Description Road: Paved, Secluded, Sprinkler: Auto-Full, Terrain: Grad Slope, View: Lake, View: Mountain, View: Valley, Wooded, Drip Irrigation: Auto-Part, Private
Story 2
Sewer Sewer: Connected, Sewer: Public
Water Culinary
Solar Panels Owned
Structure Type Brick,Stone
New Construction No
Construction Status Blt./Standing
Schools
Elementary Schools Mt Loafer
Middle Schools Salem Jr
High Schools Salem Hills
School District Nebo
Others
Senior Community No
Tax ID 54-147-0003
Security Features Security System
Acceptable Financing Cash, Conventional
Horse Property No
Listing Terms Cash, Conventional
Financing Cash
Solar Panels Ownership Owned
Read Less
Bought with Presidio Real Estate
GET MORE INFORMATION




