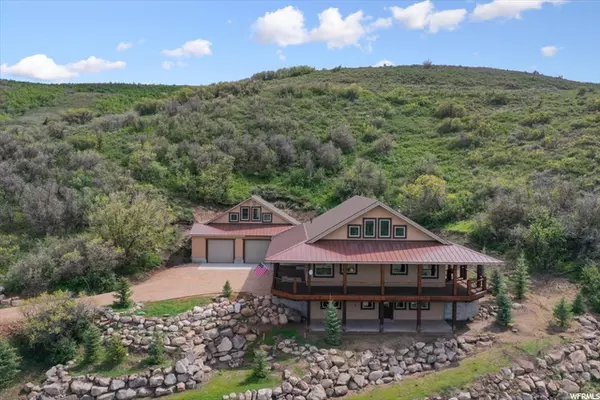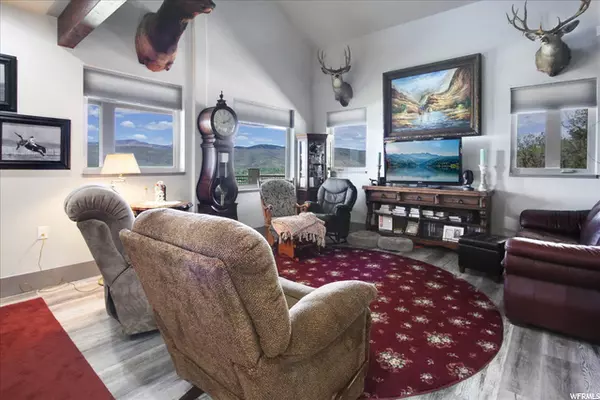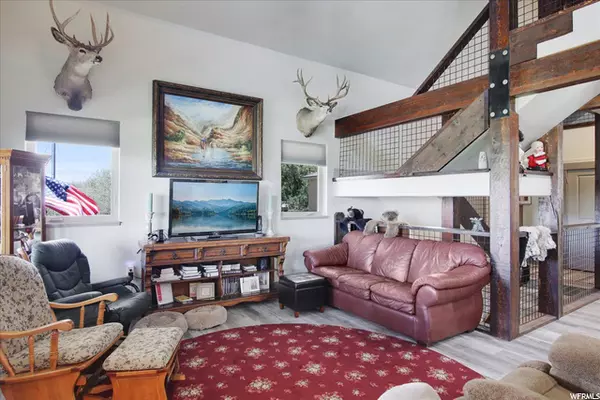For more information regarding the value of a property, please contact us for a free consultation.
4134 S LOWER ASPEN LOOP #137 Kamas, UT 84036
Want to know what your home might be worth? Contact us for a FREE valuation!

Our team is ready to help you sell your home for the highest possible price ASAP
Key Details
Property Type Single Family Home
Sub Type Single Family Residence
Listing Status Sold
Purchase Type For Sale
Square Footage 4,600 sqft
Price per Sqft $298
Subdivision Woodland
MLS Listing ID 1746419
Sold Date 12/03/21
Bedrooms 5
Full Baths 1
Three Quarter Bath 4
Construction Status Blt./Standing
HOA Fees $25/ann
HOA Y/N Yes
Abv Grd Liv Area 2,760
Year Built 2020
Annual Tax Amount $1,390
Lot Size 5.000 Acres
Acres 5.0
Lot Dimensions 0.0x0.0x0.0
Property Sub-Type Single Family Residence
Property Description
Newly built home in gated community. Gorgeous Mountain home on a 5.00 Acre estate lot which overlooks the Provo River Valley, panoramic views of Deer Valley, and Kamas Valley. Enjoy the Gourmet kitchen while taking in the beautiful vistas thru the oversize windows. The master suite is on the main floor and there is plenty of room in the lower walkout level for family or visiting guests. Home has a total of 5 bedrooms 5 baths. Interior features distressed white plank floors, oversized custom kitchen cabinets and granite counter-tops. There is a wonderfully mother-in-law apartment above the oversized 2 car garage. This is an excellent location to cross-country skiing, snow shoeing or snow mobiles to the national forests located nearby. You are only minutes away from Deer Valley, Park City, boating and golf. Come enjoy the peace and quiet of Woodland. Square footage figures are provided as a courtesy estimate only buyer is advised to obtain an independent measurement.
Location
State UT
County Wasatch
Zoning Single-Family
Rooms
Basement Daylight, Entrance, Full, Slab, Walk-Out Access
Main Level Bedrooms 2
Interior
Interior Features Bar: Wet, Bath: Primary, Bath: Sep. Tub/Shower, Disposal, Kitchen: Second, Mother-in-Law Apt., Range: Gas, Vaulted Ceilings, Granite Countertops
Heating Forced Air, Gas: Central, Wood
Cooling Central Air
Flooring Laminate
Fireplaces Number 1
Fireplaces Type Fireplace Equipment
Equipment Fireplace Equipment, Wood Stove
Fireplace true
Window Features Blinds
Appliance Ceiling Fan, Dryer, Microwave, Satellite Dish, Washer, Water Softener Owned
Exterior
Exterior Feature Balcony, Basement Entrance, Deck; Covered, Entry (Foyer), Lighting, Patio: Covered, Porch: Open, Walkout, Patio: Open
Garage Spaces 2.0
Utilities Available Electricity Connected, Sewer: Septic Tank, Water Connected
View Y/N Yes
View Mountain(s), Valley
Roof Type Asphalt,Metal
Present Use Single Family
Topography Road: Unpaved, Sprinkler: Auto-Part, Terrain: Grad Slope, Terrain: Mountain, View: Mountain, View: Valley, Wooded, Drip Irrigation: Auto-Part, Private, View: Water
Accessibility Accessible Hallway(s)
Porch Covered, Porch: Open, Patio: Open
Total Parking Spaces 2
Private Pool false
Building
Lot Description Road: Unpaved, Sprinkler: Auto-Part, Terrain: Grad Slope, Terrain: Mountain, View: Mountain, View: Valley, Wooded, Drip Irrigation: Auto-Part, Private, View: Water
Faces North
Story 3
Sewer Septic Tank
Structure Type Stucco
New Construction No
Construction Status Blt./Standing
Schools
Elementary Schools South Summit
Middle Schools South Summit
High Schools South Summit
School District South Summit
Others
HOA Name Vaughn Stanley
Senior Community No
Tax ID 00-0004-2080
Acceptable Financing Cash, Conventional
Horse Property No
Listing Terms Cash, Conventional
Financing Cash
Read Less
Bought with KW Park City Keller Williams Real Estate
GET MORE INFORMATION




