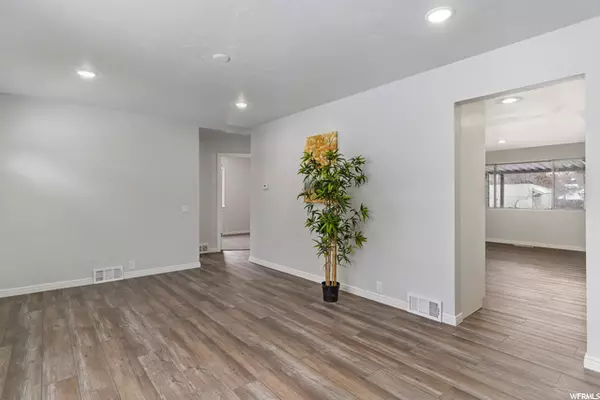For more information regarding the value of a property, please contact us for a free consultation.
311 S 100 W Tremonton, UT 84337
Want to know what your home might be worth? Contact us for a FREE valuation!

Our team is ready to help you sell your home for the highest possible price ASAP
Key Details
Property Type Single Family Home
Sub Type Single Family Residence
Listing Status Sold
Purchase Type For Sale
Square Footage 1,859 sqft
Price per Sqft $191
MLS Listing ID 1785818
Sold Date 02/15/22
Style Rambler/Ranch
Bedrooms 3
Full Baths 1
Construction Status Blt./Standing
HOA Y/N No
Abv Grd Liv Area 1,164
Year Built 1953
Annual Tax Amount $1,305
Lot Size 6,969 Sqft
Acres 0.16
Lot Dimensions 0.0x0.0x0.0
Property Sub-Type Single Family Residence
Property Description
Fully renovated home, close to shopping & recreation, with easy access to I-15. Newer furnace (2018), brand new electrical panel, new meter, new paint, flooring, trim and lighting throughout. Large updated kitchen with SS appliances, custom shaker cabinets, and black pulls and faucet. Huge dining room area and large living room spaces w/ 3 family rooms (two upstairs and one downstairs), & finished basement! Completely updated pex piping, new fixtures, new electrical outlets, & updated romex wiring. Fully fenced yard with covered patio, extra long car port, fruit trees & 2 storage sheds! $500 Equity Home Warranty included. Seller to replace broken glass in windows.
Location
State UT
County Box Elder
Area Trmntn; Thtchr; Hnyvl; Dwyvl
Zoning Single-Family
Rooms
Basement Full
Main Level Bedrooms 2
Interior
Interior Features Den/Office, Disposal, Kitchen: Updated, Range/Oven: Free Stdng.
Heating Forced Air, Gas: Central
Flooring Carpet, Laminate
Equipment Storage Shed(s)
Fireplace false
Window Features None
Appliance Microwave, Refrigerator
Exterior
Exterior Feature Patio: Covered
Carport Spaces 1
Utilities Available Natural Gas Connected, Electricity Connected, Sewer Connected, Sewer: Public, Water Connected
View Y/N Yes
View Mountain(s)
Roof Type Asphalt,Pitched
Present Use Single Family
Topography Fenced: Full, Road: Paved, Sidewalks, Terrain, Flat, View: Mountain
Porch Covered
Total Parking Spaces 1
Private Pool false
Building
Lot Description Fenced: Full, Road: Paved, Sidewalks, View: Mountain
Story 2
Sewer Sewer: Connected, Sewer: Public
Water Culinary
Structure Type Aluminum
New Construction No
Construction Status Blt./Standing
Schools
Elementary Schools Mckinley
Middle Schools Alice C Harris
High Schools Bear River
School District Box Elder
Others
Senior Community No
Tax ID 05-067-0021
Acceptable Financing Cash, Conventional, FHA, VA Loan
Horse Property No
Listing Terms Cash, Conventional, FHA, VA Loan
Financing FHA
Read Less
Bought with KW Success Keller Williams Realty
GET MORE INFORMATION




