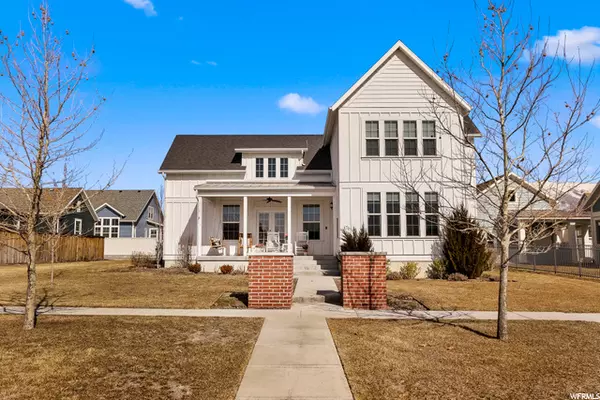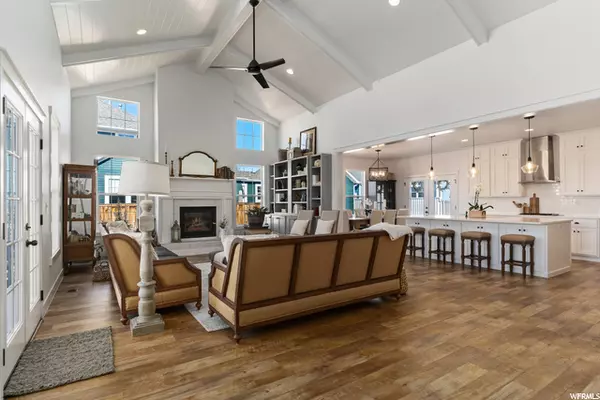For more information regarding the value of a property, please contact us for a free consultation.
376 N ANGEL ST W Kaysville, UT 84037
Want to know what your home might be worth? Contact us for a FREE valuation!

Our team is ready to help you sell your home for the highest possible price ASAP
Key Details
Property Type Single Family Home
Sub Type Single Family Residence
Listing Status Sold
Purchase Type For Sale
Square Footage 5,155 sqft
Price per Sqft $193
Subdivision Hill Farms
MLS Listing ID 1795541
Sold Date 04/27/22
Style Stories: 2
Bedrooms 6
Full Baths 3
Half Baths 1
Construction Status Blt./Standing
HOA Fees $65/mo
HOA Y/N Yes
Abv Grd Liv Area 3,050
Year Built 2016
Annual Tax Amount $4,088
Lot Size 10,018 Sqft
Acres 0.23
Lot Dimensions 0.0x0.0x0.0
Property Sub-Type Single Family Residence
Property Description
Welcome to Hill Farms! This house will make you feel like you are walking through a staged model home, with stunning upgrades throughout. It has been immaculately cared for! Enjoy main level living with incredible natural light coming through oversized windows and high vaulted ceilings in a great room complete with a fireplace that opens up to a gourmet kitchen, perfect for entertaining. The luxurious primary suite features his and her closets, a private sitting area, master bath with dual vanities and separate tub & shower. Basement is newly finished with oversized bedrooms, two separate family rooms, and plenty of storage. Enjoy beautiful West facing sunset views from your covered front porch, adjacent to .95 acres of common area green space maintained by the HOA and yours to enjoy in addition to your fully landscaped yard. The private alleyway to your 3 car garage, and two car additional parking access is also maintained by the HOA. Be sure to view the 3-D virtual tour link and then come see it for yourself!
Location
State UT
County Davis
Area Kaysville; Fruit Heights; Layton
Zoning Single-Family
Rooms
Basement Full
Main Level Bedrooms 1
Interior
Interior Features Bath: Primary, Bath: Sep. Tub/Shower, Closet: Walk-In, Den/Office, Disposal, French Doors, Gas Log, Great Room, Oven: Wall, Vaulted Ceilings
Heating Forced Air, Gas: Central
Cooling Central Air
Flooring Carpet, Laminate, Tile
Fireplaces Number 1
Fireplace true
Window Features Part,Shades
Appliance Ceiling Fan, Microwave, Water Softener Owned
Exterior
Exterior Feature Double Pane Windows, Porch: Open, Patio: Open
Garage Spaces 3.0
Utilities Available Natural Gas Connected, Electricity Connected, Sewer Connected, Sewer: Public, Water Connected
Amenities Available Biking Trails, Picnic Area, Playground
View Y/N Yes
View Mountain(s)
Roof Type Aluminum,Asphalt
Present Use Single Family
Topography Curb & Gutter, Fenced: Part, Sidewalks, Sprinkler: Auto-Full, Terrain, Flat, View: Mountain
Accessibility Single Level Living
Porch Porch: Open, Patio: Open
Total Parking Spaces 5
Private Pool false
Building
Lot Description Curb & Gutter, Fenced: Part, Sidewalks, Sprinkler: Auto-Full, View: Mountain
Faces West
Story 3
Sewer Sewer: Connected, Sewer: Public
Water Culinary, Secondary
Structure Type Asphalt,Cement Siding
New Construction No
Construction Status Blt./Standing
Schools
Elementary Schools Kay'S Creek
Middle Schools Shoreline Jr High
High Schools Davis
School District Davis
Others
HOA Name Amber Flink
Senior Community No
Tax ID 11-776-0217
Acceptable Financing Cash, Conventional, FHA, VA Loan
Horse Property No
Listing Terms Cash, Conventional, FHA, VA Loan
Financing Conventional
Read Less
Bought with RE/MAX Associates
GET MORE INFORMATION




