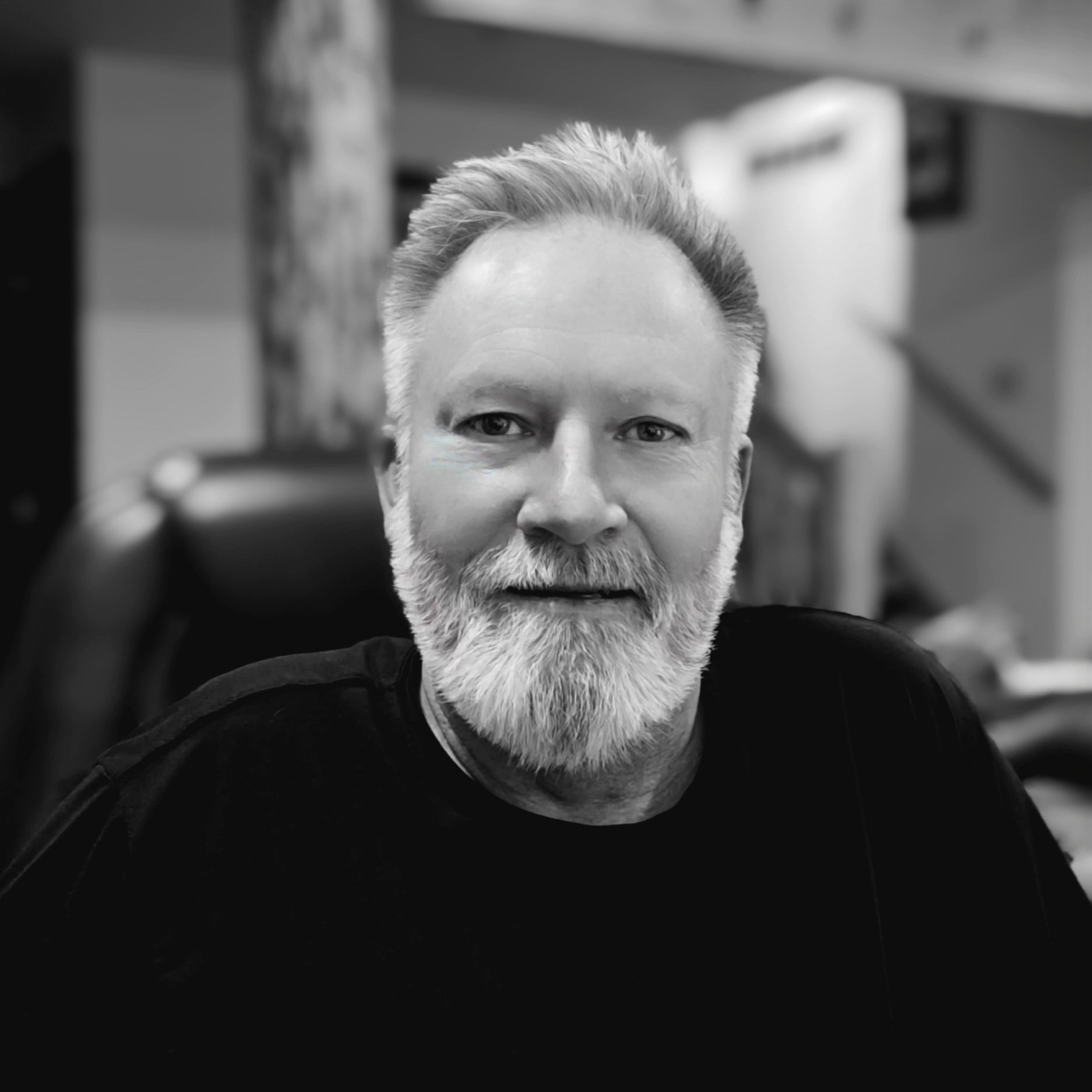For more information regarding the value of a property, please contact us for a free consultation.
11143 E GREEN BRIAR RD ##444 Heber City, UT 84032
Want to know what your home might be worth? Contact us for a FREE valuation!

Our team is ready to help you sell your home for the highest possible price ASAP
Key Details
Property Type Single Family Home
Sub Type Single Family Residence
Listing Status Sold
Purchase Type For Sale
Square Footage 2,760 sqft
Price per Sqft $326
Subdivision Timber Lakes
MLS Listing ID 1796890
Sold Date 05/04/22
Style Cabin
Bedrooms 4
Full Baths 2
Three Quarter Bath 1
Construction Status Blt./Standing
HOA Fees $118/ann
HOA Y/N Yes
Abv Grd Liv Area 1,964
Year Built 1997
Annual Tax Amount $3,266
Lot Size 1.020 Acres
Acres 1.02
Lot Dimensions 112.0x400.0x114.0
Property Sub-Type Single Family Residence
Property Description
**BACK ON THE MARKET - BUYER FINANCING FAILED** This FULLY FURNISHED home is a perfect mountain retreat or full time home. Updated kitchen and bathrooms, newer paint & carpet and new roof (with ice and water barrier) New furnace & water heater too. There are 4 nicely sized private bedrooms but ALSO an additional sleeping area in the crows nest AND a detached bunk house... so plenty of room for overflow guests. The back deck is perfect for entertaining friends and family or just relax in the hot tub and watch the wildlife meander through. On a cold snowy day you can curl up by the fire...better yet, head upstairs to the game room for a friendly game of pool. Plenty of space for all your outdoor gear and tools in the extra deep built in 1 car garage/ workshop. Enjoy peace, serenity, views and access to miles of hiking and biking and endless outdoor recreational activities. Timberlakes is a gated community minutes from Heber City. In 20 minutes you can be at Jordanelle Reservoir, Deer Valley Resort and Park City Main Street.
Location
State UT
County Wasatch
Area Charleston; Heber
Zoning Single-Family
Rooms
Basement Full
Main Level Bedrooms 1
Interior
Interior Features Bar: Dry, Bath: Primary, Closet: Walk-In, Den/Office, Disposal, Floor Drains, Great Room, Jetted Tub, Kitchen: Updated, Oven: Wall, Range: Countertop, Silestone Countertops
Heating Forced Air, Gas: Central, Hot Water, Propane, Wood
Flooring Carpet, Hardwood, Slate
Fireplaces Number 2
Fireplaces Type Fireplace Equipment
Equipment Fireplace Equipment, Hot Tub, Play Gym, Swing Set, TV Antenna, Window Coverings, Wood Stove, Workbench, Trampoline
Fireplace true
Window Features Drapes
Appliance Ceiling Fan, Dryer, Freezer, Microwave, Refrigerator, Washer
Laundry Electric Dryer Hookup
Exterior
Exterior Feature Balcony, Basement Entrance, Deck; Covered, Double Pane Windows, Entry (Foyer), Out Buildings, Lighting, Patio: Covered, Sliding Glass Doors, Patio: Open
Garage Spaces 1.0
Utilities Available Natural Gas Connected, Electricity Connected, Sewer: Private, Water Connected
Amenities Available Barbecue, Biking Trails, RV Parking, Controlled Access, Gated, Hiking Trails, On Site Security, Management, Pets Permitted, Picnic Area, Playground, Security, Snow Removal
View Y/N Yes
View Mountain(s)
Roof Type Asphalt,Composition,Pitched
Present Use Single Family
Topography Road: Unpaved, Secluded Yard, Terrain: Mountain, View: Mountain, Wooded, Private
Porch Covered, Patio: Open
Total Parking Spaces 5
Private Pool false
Building
Lot Description Road: Unpaved, Secluded, Terrain: Mountain, View: Mountain, Wooded, Private
Faces Southwest
Story 4
Sewer Sewer: Private
Water Culinary, Private
Structure Type Asphalt,Cedar
New Construction No
Construction Status Blt./Standing
Schools
Elementary Schools J R Smith
Middle Schools Timpanogos Middle
High Schools Wasatch
School District Wasatch
Others
HOA Name Stephanie Brodsky
Senior Community No
Tax ID 00-0002-7586
Acceptable Financing Cash, Conventional
Horse Property No
Listing Terms Cash, Conventional
Financing Cash
Read Less
Bought with Real Broker, LLC
GET MORE INFORMATION




