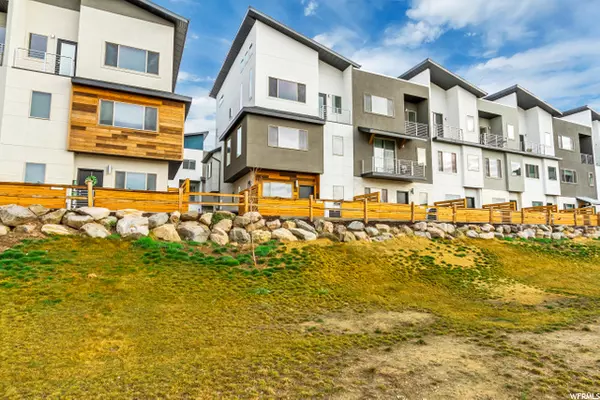For more information regarding the value of a property, please contact us for a free consultation.
483 W 2200 N Layton, UT 84041
Want to know what your home might be worth? Contact us for a FREE valuation!

Our team is ready to help you sell your home for the highest possible price ASAP
Key Details
Property Type Townhouse
Sub Type Townhouse
Listing Status Sold
Purchase Type For Sale
Square Footage 2,104 sqft
Price per Sqft $221
Subdivision Sunriver Townhomes P
MLS Listing ID 1796293
Sold Date 05/20/22
Style Townhouse; Row-mid
Bedrooms 3
Full Baths 2
Three Quarter Bath 1
Construction Status Blt./Standing
HOA Fees $151/mo
HOA Y/N Yes
Abv Grd Liv Area 2,104
Year Built 2020
Annual Tax Amount $2,150
Lot Size 871 Sqft
Acres 0.02
Lot Dimensions 0.0x0.0x0.0
Property Sub-Type Townhouse
Property Description
Beautiful 3-bedroom townhouse in a great location. Minutes to HAFB and Layton Hills Mall. Walking distance to elementary, junior high and high school. Vaulted ceilings in the upstairs bedrooms. HOA covers snow removal, water, sewer, trash. Pickleball court, picnic area, playground, community garden. Reinvestment fee is .5% of the gross sales price. HOA insures exterior of townhouse. CCR's currently allow rentals, but six-month minimum required. No short-term leases or VRBO. Square footage figures are provided as a courtesy estimate only and were obtained from county records. Buyer is advised to obtain an independent measurement.
Location
State UT
County Davis
Area Kaysville; Fruit Heights; Layton
Rooms
Basement Slab
Interior
Interior Features Bath: Primary, Bath: Sep. Tub/Shower, Closet: Walk-In, Disposal, Range/Oven: Built-In, Vaulted Ceilings, Instantaneous Hot Water, Granite Countertops
Heating Gas: Central
Cooling Central Air
Flooring Carpet, Laminate, Tile
Fireplaces Number 1
Equipment Window Coverings
Fireplace true
Window Features Blinds
Appliance Microwave, Refrigerator
Laundry Electric Dryer Hookup
Exterior
Exterior Feature Balcony, Patio: Open
Garage Spaces 2.0
Utilities Available Natural Gas Connected, Electricity Connected, Sewer Connected, Sewer: Public, Water Connected
Amenities Available Barbecue, Insurance, Pets Permitted, Picnic Area, Playground, Sewer Paid, Snow Removal, Trash, Water
View Y/N Yes
View Valley
Roof Type Asphalt
Present Use Residential
Topography Curb & Gutter, Sprinkler: Auto-Full, Terrain, Flat, View: Valley
Porch Patio: Open
Total Parking Spaces 2
Private Pool false
Building
Lot Description Curb & Gutter, Sprinkler: Auto-Full, View: Valley
Faces West
Story 3
Sewer Sewer: Connected, Sewer: Public
Water Culinary
Structure Type Stone,Stucco
New Construction No
Construction Status Blt./Standing
Schools
Elementary Schools Lincoln
Middle Schools North Layton
High Schools Northridge
School District Davis
Others
HOA Name FCS Community Management
HOA Fee Include Insurance,Sewer,Trash,Water
Senior Community No
Tax ID 09-423-0065
Acceptable Financing Cash, Conventional, FHA, VA Loan
Horse Property No
Listing Terms Cash, Conventional, FHA, VA Loan
Financing Conventional
Read Less
Bought with Equity Real Estate (Select)
GET MORE INFORMATION




