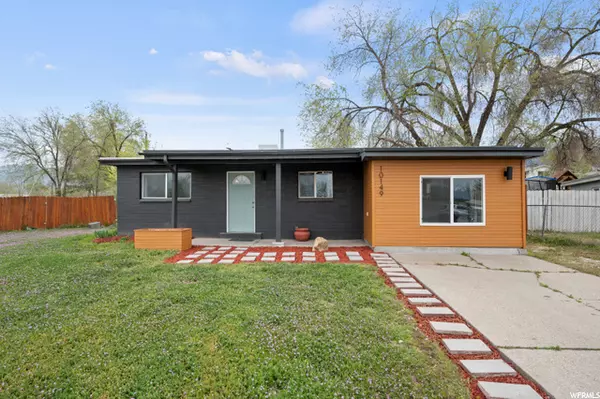For more information regarding the value of a property, please contact us for a free consultation.
10149 S ZINNIA WAY Sandy, UT 84094
Want to know what your home might be worth? Contact us for a FREE valuation!

Our team is ready to help you sell your home for the highest possible price ASAP
Key Details
Property Type Single Family Home
Sub Type Single Family Residence
Listing Status Sold
Purchase Type For Sale
Square Footage 1,130 sqft
Price per Sqft $400
Subdivision White City
MLS Listing ID 1809577
Sold Date 05/24/22
Style Rambler/Ranch
Bedrooms 3
Full Baths 1
Construction Status Blt./Standing
HOA Y/N No
Abv Grd Liv Area 1,130
Year Built 1959
Annual Tax Amount $2,327
Lot Size 0.270 Acres
Acres 0.27
Lot Dimensions 0.0x0.0x0.0
Property Sub-Type Single Family Residence
Property Description
This gorgeous mid century modern-style home has everything you've been looking for - it's fully renovated with modern amenities and located in the heart of Sandy. This cozy single-family house boasts 1,130 above-ground square feet for the single-level living plan you want. Relish in the oversized .27 acre lot! Situated perfectly with the green belt directly behind. As you walk through the front door, you'll find the designer open-concept kitchen equipped with modern fixtures throughout. It also has a unique cedar tongue-and-groove facade. The three spacious bedrooms are all on the main level, along with the bonus room that can be used as a comfortable den or appealing entertaining space. Sprawl out and create your dream yard on the quarter-acre of land, all of which is fully fenced. Keep all your essentials within easy reach when they're stored in the oversized shed in the backyard. The property also has incredible mountain views and access to the White City walking trail/green belt that runs along the backside of the property. It's located just minutes from Lone Peak Park, along with plenty of shopping and dining options.
Location
State UT
County Salt Lake
Area Sandy; Draper; Granite; Wht Cty
Zoning Single-Family
Rooms
Basement None
Main Level Bedrooms 3
Interior
Interior Features Disposal, Kitchen: Updated, Range: Gas, Range/Oven: Free Stdng.
Heating Gas: Central
Flooring Carpet, Vinyl
Equipment Storage Shed(s)
Fireplace false
Window Features Blinds
Appliance Dryer, Refrigerator, Washer
Laundry Electric Dryer Hookup
Exterior
Utilities Available Natural Gas Connected, Electricity Connected, Sewer Connected, Sewer: Public, Water Connected
View Y/N Yes
View Mountain(s)
Roof Type Membrane
Present Use Single Family
Topography Cul-de-Sac, Curb & Gutter, Fenced: Full, Sprinkler: Manual-Part, Terrain, Flat, View: Mountain
Accessibility Accessible Doors, Accessible Electrical and Environmental Controls, Fully Accessible, Ground Level, Single Level Living
Private Pool false
Building
Lot Description Cul-De-Sac, Curb & Gutter, Fenced: Full, Sprinkler: Manual-Part, View: Mountain
Story 1
Sewer Sewer: Connected, Sewer: Public
Water Culinary
Structure Type Cedar,Cinder Block
New Construction No
Construction Status Blt./Standing
Schools
Elementary Schools Alta View
Middle Schools Eastmont
High Schools Jordan
School District Canyons
Others
Senior Community No
Tax ID 28-08-355-018
Acceptable Financing Cash, Conventional, FHA, VA Loan
Horse Property No
Listing Terms Cash, Conventional, FHA, VA Loan
Financing Conventional
Read Less
Bought with Real Broker, LLC
GET MORE INFORMATION




