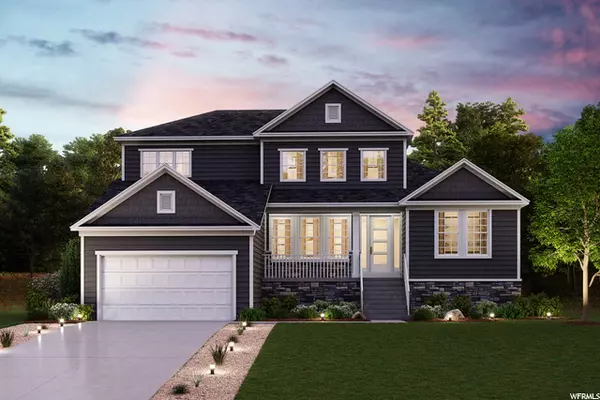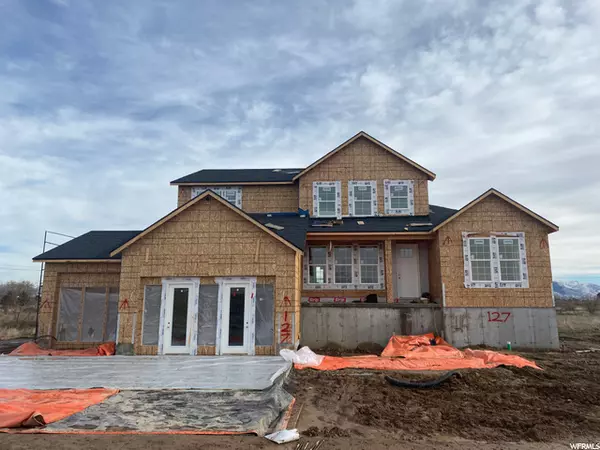For more information regarding the value of a property, please contact us for a free consultation.
177 N 4375 W #108 West Point, UT 84015
Want to know what your home might be worth? Contact us for a FREE valuation!

Our team is ready to help you sell your home for the highest possible price ASAP
Key Details
Property Type Single Family Home
Sub Type Single Family Residence
Listing Status Sold
Purchase Type For Sale
Square Footage 5,591 sqft
Price per Sqft $143
MLS Listing ID 1786005
Sold Date 06/27/22
Style Stories: 2
Bedrooms 4
Full Baths 3
Half Baths 1
Construction Status To Be Built
HOA Fees $42/mo
HOA Y/N Yes
Abv Grd Liv Area 3,531
Year Built 2022
Annual Tax Amount $1
Lot Size 0.290 Acres
Acres 0.29
Lot Dimensions 0.0x0.0x0.0
Property Sub-Type Single Family Residence
Property Description
Be one of the first buyer into this new community! The new Lone Peak floor plan is beautiful and very functional two-story has 9 foot ceilings on the main floor, Great Room is open to above. You will find an oversized office, dining room and primary bedroom on the main, great room, fireplace, 8' doors on the main floor and a gourmet kitchen, farm-house apron sink, large walk-in pantry, glass french-doors in the living room, pendant lights over the large island, quartz counter tops throughout, double ovens, gas cooktop, hard surface floors in all the common areas, headers over the doors, SMART home, grand primary bath, hook-ups for stackable washer/dryer in primary closet, open-rail, ceiling fan pre-wire in primary bedroom and great room, primary shower is frameless euro glass, mudroom bench, area-way walk out basement entrance, 9' foundation walls really opens up the basement, large under porch storage, additional lights, soft close white cabinets, farm house apron sink and oil rubbed and black fixtures. You'll love entertaining out the back 8x8 slider on to your large deck into one of the largest lots in the community. Main garage door opening is 9' tall and the 3-bay garage is over-sized 10x10 door and over 26 feet deep with a garage service door to gain easy access to all the toys. The front yard comes landscaped (sod, sprinkler, flower beds, plants trees and drip system). Square footage figures are provided as a courtesy estimate only and were obtained from plans drawn by the architect . Buyer is advised to obtain an independent measurement.
Location
State UT
County Davis
Area Hooper; Roy
Zoning Single-Family
Rooms
Basement Daylight
Main Level Bedrooms 1
Interior
Interior Features Bath: Primary, Bath: Sep. Tub/Shower, Closet: Walk-In, Den/Office, Disposal, French Doors, Great Room, Oven: Double, Oven: Wall, Range: Countertop, Range: Gas, Vaulted Ceilings
Cooling Central Air
Flooring Carpet, Vinyl
Fireplaces Number 1
Fireplace true
Appliance Microwave
Exterior
Exterior Feature Double Pane Windows, Sliding Glass Doors, Walkout
Garage Spaces 3.0
Utilities Available Natural Gas Connected, Electricity Connected, Sewer Connected, Water Connected
View Y/N Yes
View Mountain(s)
Roof Type Asphalt
Present Use Single Family
Topography Road: Paved, Sidewalks, Sprinkler: Auto-Part, Terrain, Flat, View: Mountain, Drip Irrigation: Auto-Full
Total Parking Spaces 3
Private Pool false
Building
Lot Description Road: Paved, Sidewalks, Sprinkler: Auto-Part, View: Mountain, Drip Irrigation: Auto-Full
Faces East
Story 3
Sewer Sewer: Connected
Water Culinary, Secondary
Structure Type Stone,Stucco,Cement Siding
New Construction Yes
Construction Status To Be Built
Schools
Elementary Schools West Point
Middle Schools West Point
High Schools Syracuse
School District Davis
Others
Senior Community No
Tax ID 15-081-0108
Acceptable Financing Cash, Conventional, FHA, VA Loan
Horse Property No
Listing Terms Cash, Conventional, FHA, VA Loan
Financing Conventional
Read Less
Bought with Real Broker, LLC
GET MORE INFORMATION



