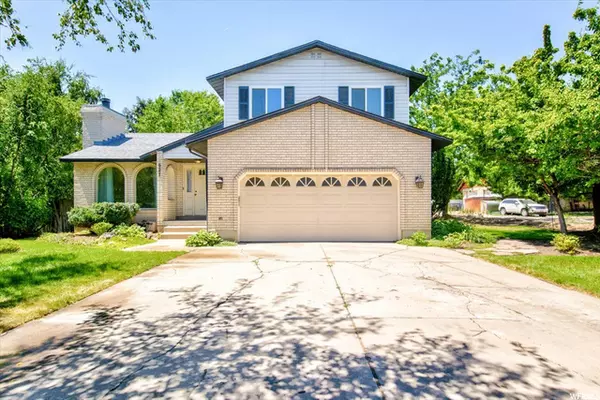For more information regarding the value of a property, please contact us for a free consultation.
627 N FLINT ST N Kaysville, UT 84037
Want to know what your home might be worth? Contact us for a FREE valuation!

Our team is ready to help you sell your home for the highest possible price ASAP
Key Details
Property Type Single Family Home
Sub Type Single Family Residence
Listing Status Sold
Purchase Type For Sale
Square Footage 2,340 sqft
Price per Sqft $228
MLS Listing ID 1826712
Sold Date 08/25/22
Style Stories: 2
Bedrooms 3
Full Baths 1
Half Baths 1
Three Quarter Bath 1
Construction Status Blt./Standing
HOA Y/N No
Abv Grd Liv Area 1,731
Year Built 1986
Annual Tax Amount $2,311
Lot Size 0.460 Acres
Acres 0.46
Lot Dimensions 0.0x0.0x0.0
Property Sub-Type Single Family Residence
Property Description
**OPEN HOUSE SUNDAY 7/24 from 10a-12p.** Serenity & convenience in one. This well-maintained property is a fully landscaped gem sitting on .46 acres complete with secondary water & livestock-friendly zoning. Blanketed in 30-year-old flora, it's like having your own secluded garden park. Looking for that perfect private vegetable garden? You've found it. Or maybe you're looking for the space to add a dream shop or mother-in-law dwelling? You've found it. The inside has seen light renovation with countertops and lighting, but it is waiting for your final touch. The full height basement is completely ready to customize to your specifications, and there is a huge crawl space available for storage. All of this exists less than a half mile from groceries, restaurants, gyms, and salons. Beautiful eastern views of the mountains and the most peaceful yard on historic Flint Street, all protected by a top notch home warranty. ----- Square footage figures are provided as a courtesy estimate only and were obtained from county records . Buyer is advised to obtain an independent measurement.
Location
State UT
County Davis
Area Kaysville; Fruit Heights; Layton
Zoning Single-Family
Rooms
Basement None, Partial
Interior
Interior Features Central Vacuum, Closet: Walk-In, Disposal, Oven: Wall, Range: Gas, Granite Countertops
Heating Gas: Central, Wood
Cooling Central Air
Flooring Carpet, Linoleum
Fireplaces Number 1
Equipment Storage Shed(s)
Fireplace true
Window Features Part,Plantation Shutters
Appliance Microwave, Refrigerator
Laundry Electric Dryer Hookup, Gas Dryer Hookup
Exterior
Exterior Feature Double Pane Windows, Out Buildings, Sliding Glass Doors
Garage Spaces 2.0
Utilities Available Natural Gas Connected, Electricity Connected, Sewer Connected, Water Connected
View Y/N Yes
View Mountain(s)
Roof Type Asphalt
Present Use Single Family
Topography Curb & Gutter, Fenced: Part, Secluded Yard, Sprinkler: Auto-Full, Terrain, Flat, View: Mountain, Drip Irrigation: Auto-Full, Private
Total Parking Spaces 2
Private Pool false
Building
Lot Description Curb & Gutter, Fenced: Part, Secluded, Sprinkler: Auto-Full, View: Mountain, Drip Irrigation: Auto-Full, Private
Faces East
Story 3
Sewer Sewer: Connected
Water Culinary, Secondary
Structure Type Aluminum,Asphalt,Brick
New Construction No
Construction Status Blt./Standing
Schools
Elementary Schools Kay'S Creek
Middle Schools Shoreline Jr High
High Schools Davis
School District Davis
Others
Senior Community No
Tax ID 11-095-0075
Acceptable Financing Cash, Conventional, FHA, VA Loan
Horse Property No
Listing Terms Cash, Conventional, FHA, VA Loan
Financing Cash
Read Less
Bought with Real Broker, LLC
GET MORE INFORMATION




