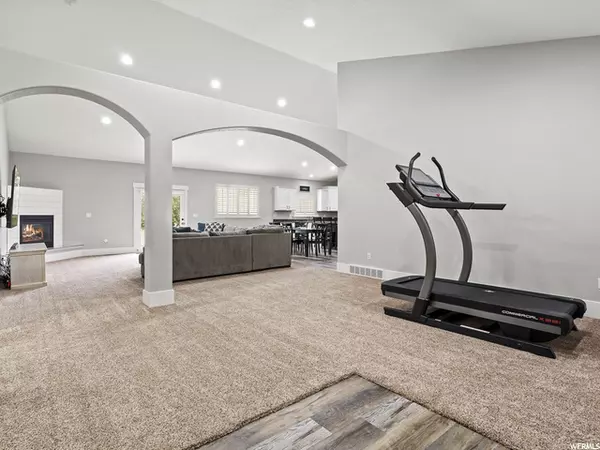For more information regarding the value of a property, please contact us for a free consultation.
1620 W CRESTMONT WAY Kaysville, UT 84037
Want to know what your home might be worth? Contact us for a FREE valuation!

Our team is ready to help you sell your home for the highest possible price ASAP
Key Details
Property Type Single Family Home
Sub Type Single Family Residence
Listing Status Sold
Purchase Type For Sale
Square Footage 5,670 sqft
Price per Sqft $195
Subdivision Pheasantbrook North
MLS Listing ID 1818944
Sold Date 09/01/22
Style Rambler/Ranch
Bedrooms 6
Full Baths 3
Half Baths 1
Three Quarter Bath 1
Construction Status Blt./Standing
HOA Fees $20/ann
HOA Y/N Yes
Abv Grd Liv Area 2,748
Year Built 2006
Annual Tax Amount $4,273
Lot Size 0.370 Acres
Acres 0.37
Lot Dimensions 125.0x130.0x125.0
Property Sub-Type Single Family Residence
Property Description
**PRICE REDUCTION** SELLER WILLING TO CONTRIBUTE UP TO $25,000 TOWARDS RATE BUY DOWN/CLOSING COSTS. Here is your opportunity to own a pool home!! This home features complete living space on each level including separate kitchens, laundry, living room, and master bedrooms with en suite bath!! This home has many updates including newer carpet, lvp, paint(inside and out), and baths. Walk in to the huge wide open living space with vaulted ceilings. Tons of room in the kitchen to host friends and family fun. Next relax in the free standing slipper tub and huge master shower with dual heads and bench! Downstairs allows for a multi generational, rental, or extra space for your needs. Taking it to the backyard for the ultimate entertaining spot! The entire backyard was completely redone from sprinklers, sod, pool, and natural gas fireplace last October. This sports pool has about every possible upgrade including thicker vinyl liner, heater, salt generator, upgraded filter system, color changing lights, and full wifi computer system so you can control everything from your phone! Also a natural gas hookup for your grill so you never have to worry about running out of propane!! Plenty of room for your cars and toys in the heated 5 car garage and massive driveway/rv pad! You will absolutely love this home and the secluded neighborhood! Close to shopping, free way, Hill AFB, Lagoon, and SLC Airport
Location
State UT
County Davis
Area Kaysville; Fruit Heights; Layton
Zoning Single-Family
Rooms
Basement Full, Walk-Out Access
Main Level Bedrooms 3
Interior
Interior Features Alarm: Security, Bath: Primary, Bath: Sep. Tub/Shower, Central Vacuum, Closet: Walk-In, Den/Office, Disposal, French Doors, Great Room, Kitchen: Second, Mother-in-Law Apt., Range/Oven: Free Stdng., Vaulted Ceilings, Granite Countertops
Heating Forced Air, Gas: Central
Cooling Central Air
Flooring Carpet, Slate, Vinyl
Fireplaces Number 2
Fireplaces Type Insert
Equipment Fireplace Insert, Humidifier, Window Coverings, Trampoline
Fireplace true
Window Features Full,Plantation Shutters
Appliance Ceiling Fan, Microwave, Refrigerator, Water Softener Owned
Laundry Electric Dryer Hookup
Exterior
Exterior Feature Basement Entrance, Bay Box Windows, Double Pane Windows, Lighting, Porch: Open, Walkout, Patio: Open
Garage Spaces 5.0
Pool Fiberglass, Heated, In Ground, Electronic Cover
Utilities Available Natural Gas Connected, Electricity Connected, Sewer Connected, Sewer: Public, Water Connected
Amenities Available Biking Trails
View Y/N Yes
View Mountain(s)
Roof Type Asphalt
Present Use Single Family
Topography Curb & Gutter, Fenced: Part, Road: Paved, Sidewalks, Sprinkler: Auto-Full, Terrain, Flat, View: Mountain
Accessibility Accessible Doors, Accessible Hallway(s)
Porch Porch: Open, Patio: Open
Total Parking Spaces 13
Private Pool true
Building
Lot Description Curb & Gutter, Fenced: Part, Road: Paved, Sidewalks, Sprinkler: Auto-Full, View: Mountain
Faces South
Story 2
Sewer Sewer: Connected, Sewer: Public
Water Culinary, Secondary
Structure Type Stone,Stucco
New Construction No
Construction Status Blt./Standing
Schools
Elementary Schools Snow Horse
Middle Schools Centennial
High Schools Farmington
School District Davis
Others
HOA Name hoastrategies.com
Senior Community No
Tax ID 08-345-0243
Ownership Agent Owned
Security Features Security System
Acceptable Financing Cash, Conventional, FHA, VA Loan
Horse Property No
Listing Terms Cash, Conventional, FHA, VA Loan
Financing Cash
Read Less
Bought with NON-MLS
GET MORE INFORMATION




