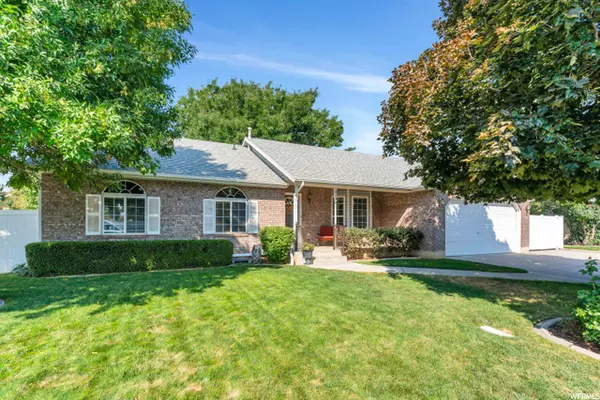For more information regarding the value of a property, please contact us for a free consultation.
864 S 900 E Spanish Fork, UT 84660
Want to know what your home might be worth? Contact us for a FREE valuation!

Our team is ready to help you sell your home for the highest possible price ASAP
Key Details
Property Type Single Family Home
Sub Type Single Family Residence
Listing Status Sold
Purchase Type For Sale
Square Footage 3,586 sqft
Price per Sqft $161
Subdivision Country Cove
MLS Listing ID 1841147
Sold Date 03/10/23
Style Rambler/Ranch
Bedrooms 6
Full Baths 3
Construction Status Blt./Standing
HOA Y/N No
Abv Grd Liv Area 1,807
Year Built 1993
Annual Tax Amount $2,153
Lot Size 9,147 Sqft
Acres 0.21
Lot Dimensions 0.0x0.0x0.0
Property Sub-Type Single Family Residence
Property Description
This Beautiful 6 bed/3 bath home is located in a quiet neighborhood and close to shopping, dinning, entertainment, I-15 and more!! The home is in immaculate condition and pride of ownership really shows, featuring: an open and airy floor plan, vaulted ceilings, spacious kitchen, and gorgeous custom chestnut hardwood floors (in the formal living room)! Offering Main level living at its finest, the Primary Bedroom over looks the stunning backyard and has its own private en suite. The finished basement offers 3 additional bedrooms, a 2nd family room, and craft/sewing room; plus, no need to worry when it comes to storage as there is tons of extra space in the basement, garage, and the storage shed/workshop in the backyard. Nestled on almost a 1/4 acre, you will fall in love with this fully fenced in backyard, with its mature trees, and room to run, relax, as well as entertain. Additional notable features include: impressive curb appeal; 2 car garage; RV Parking; insulated workshop w/heater; and Roof replaced 2 years ago for the Home & Workshop! All information herein is deemed reliable but is not guaranteed. Buyer is responsible to verify all listing information, including square feet/acreage, to buyer's own satisfaction.
Location
State UT
County Utah
Area Sp Fork; Mapleton; Benjamin
Zoning Single-Family
Rooms
Other Rooms Workshop
Basement Full
Main Level Bedrooms 3
Interior
Interior Features Bath: Primary, Disposal, French Doors, Great Room, Range/Oven: Free Stdng., Vaulted Ceilings
Heating Forced Air
Cooling Central Air
Flooring Carpet, Hardwood, Tile
Fireplaces Number 1
Fireplaces Type Fireplace Equipment, Insert
Equipment Basketball Standard, Fireplace Equipment, Fireplace Insert, Storage Shed(s), Window Coverings, Workbench
Fireplace true
Window Features Blinds
Appliance Ceiling Fan, Trash Compactor, Portable Dishwasher, Dryer, Microwave, Washer
Laundry Gas Dryer Hookup
Exterior
Exterior Feature Bay Box Windows, Entry (Foyer), Out Buildings, Lighting, Porch: Open, Patio: Open
Garage Spaces 2.0
Utilities Available Natural Gas Connected, Electricity Connected, Sewer Connected, Water Connected
View Y/N Yes
View Mountain(s)
Roof Type Asphalt
Present Use Single Family
Topography Curb & Gutter, Fenced: Full, Road: Paved, Sidewalks, Sprinkler: Auto-Full, Terrain, Flat, View: Mountain, Private
Accessibility Accessible Hallway(s), Grip-Accessible Features, Single Level Living, Stair Lift
Porch Porch: Open, Patio: Open
Total Parking Spaces 2
Private Pool false
Building
Lot Description Curb & Gutter, Fenced: Full, Road: Paved, Sidewalks, Sprinkler: Auto-Full, View: Mountain, Private
Faces East
Story 2
Sewer Sewer: Connected
Water Culinary
Structure Type Brick
New Construction No
Construction Status Blt./Standing
Schools
Elementary Schools Canyon
Middle Schools Spanish Fork Jr
High Schools Spanish Fork
School District Nebo
Others
Senior Community No
Tax ID 36-419-0004
Acceptable Financing Cash, Conventional, FHA, VA Loan
Horse Property No
Listing Terms Cash, Conventional, FHA, VA Loan
Financing Conventional
Read Less
Bought with Fathom Realty (Orem)
GET MORE INFORMATION




