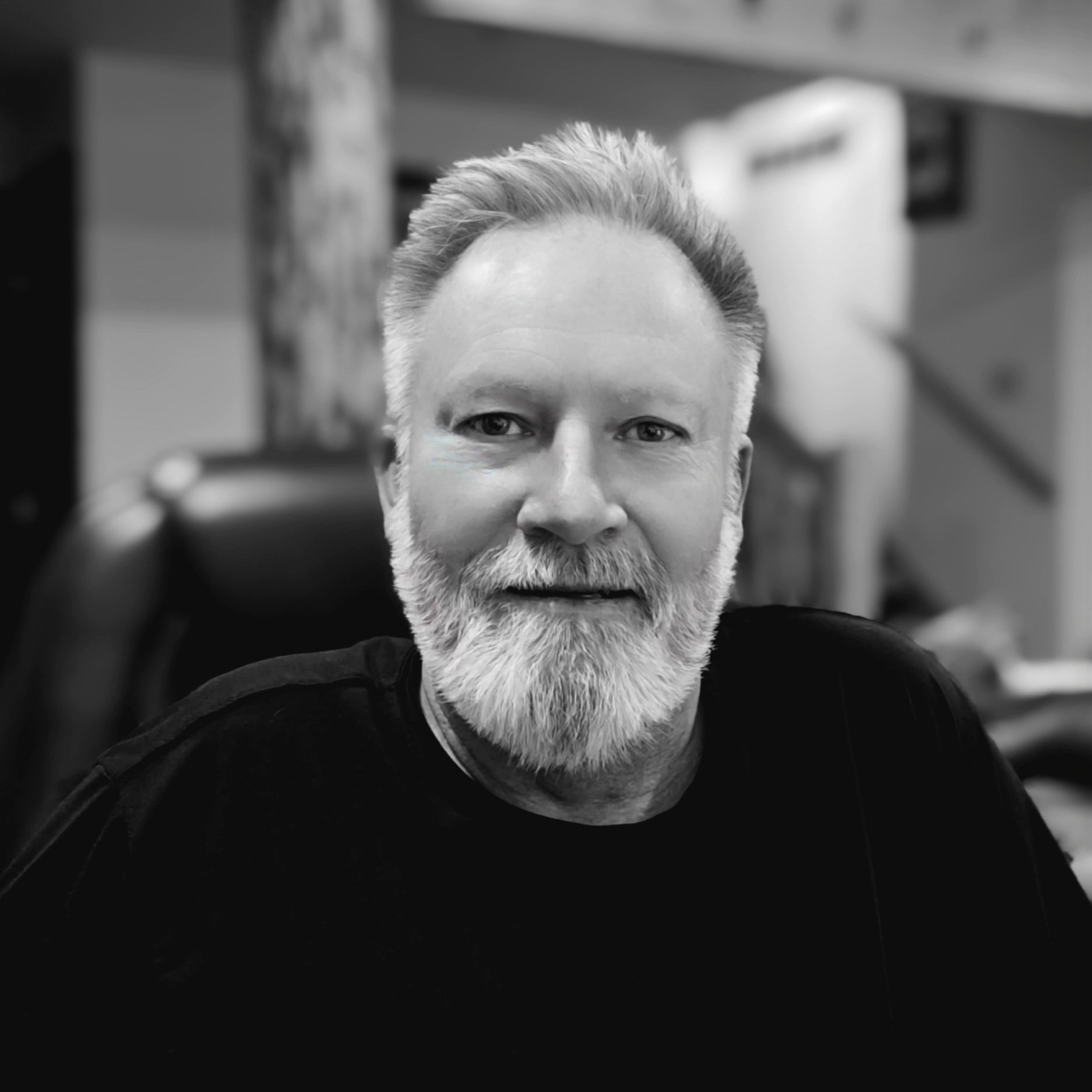For more information regarding the value of a property, please contact us for a free consultation.
402 SHADOW HILL RD Wanship, UT 84017
Want to know what your home might be worth? Contact us for a FREE valuation!

Our team is ready to help you sell your home for the highest possible price ASAP
Key Details
Property Type Single Family Home
Sub Type Single Family Residence
Listing Status Sold
Purchase Type For Sale
Square Footage 4,732 sqft
Price per Sqft $338
Subdivision Sunrise Ridge Subdiv
MLS Listing ID 1860968
Sold Date 03/27/23
Style Rambler/Ranch
Bedrooms 5
Full Baths 4
Half Baths 1
Three Quarter Bath 1
Construction Status Blt./Standing
HOA Y/N No
Abv Grd Liv Area 2,345
Year Built 2016
Annual Tax Amount $5,200
Lot Size 1.100 Acres
Acres 1.1
Lot Dimensions 0.0x0.0x0.0
Property Sub-Type Single Family Residence
Property Description
Elevated luxe mountain living, without the Park City price tag! 13 minutes to Park City/Kimball Junction exit. Gated community of Sunrise Ridge, all custom homes, this was the builders own home. Total privacy, pano views from every window in high end Wanship subdivision. Amazing attention to detail, high end rich wood and stone finishes throughout. Main floor living with 3 bedrooms and 3 baths (2 with en-suite bathrooms, w/ heated tile flooring). Layout flows effortlessly outdoors to an expansive covered deck where the views and outdoor living are your reward. Floor to ceiling windows flank the Great Room and Gourmet Kitchen and the natural stone fireplace makes this spacious room feel inviting and cozy. Lower level includes 2 additional bedrooms, (Jack and Jill bath connect the bedrooms) 2 full baths, huge storage areas/home gym, a bar/kitchenette, and a family-fun media gaming area with walk out patio to a massive custom firepit. There's also a horseshoe pit and a separate garden area. Huge four car, heated garage with enough space on the side for the largest of RVs. This property would be millions more if located 15 minutes away, it is the epitome of luxury country lifestyle!
Location
State UT
County Summit
Area Coalville; Wanship; Upton; Pine
Zoning Single-Family
Rooms
Basement Entrance, Full, Walk-Out Access
Primary Bedroom Level Floor: 1st
Master Bedroom Floor: 1st
Main Level Bedrooms 3
Interior
Interior Features Bath: Master, Disposal, Kitchen: Second, Oven: Gas, Granite Countertops
Heating Gas: Central
Cooling Central Air
Flooring Carpet, Hardwood, Tile
Fireplaces Number 2
Fireplace true
Window Features Plantation Shutters
Appliance Microwave, Range Hood, Refrigerator
Exterior
Exterior Feature Balcony, Deck; Covered, Double Pane Windows, Patio: Covered, Walkout, Patio: Open
Garage Spaces 4.0
Utilities Available Natural Gas Connected, Electricity Connected, Sewer Connected, Sewer: Septic Tank, Water Connected
View Y/N Yes
View Mountain(s), Valley
Roof Type Asphalt
Present Use Single Family
Topography Cul-de-Sac, Fenced: Part, Road: Unpaved, Sprinkler: Auto-Full, Terrain: Grad Slope, View: Mountain, View: Valley
Porch Covered, Patio: Open
Total Parking Spaces 4
Private Pool false
Building
Lot Description Cul-De-Sac, Fenced: Part, Road: Unpaved, Sprinkler: Auto-Full, Terrain: Grad Slope, View: Mountain, View: Valley
Faces West
Story 2
Sewer Sewer: Connected, Septic Tank
Water Private, Well
Structure Type Stone,Stucco
New Construction No
Construction Status Blt./Standing
Schools
Elementary Schools North Summit
Middle Schools North Summit
High Schools North Summit
School District North Summit
Others
Senior Community No
Tax ID SRRDG-7-AM
Acceptable Financing Cash, Conventional, VA Loan
Horse Property No
Listing Terms Cash, Conventional, VA Loan
Financing Conventional
Read Less
Bought with KW Salt Lake City Keller Williams Real Estate
GET MORE INFORMATION




