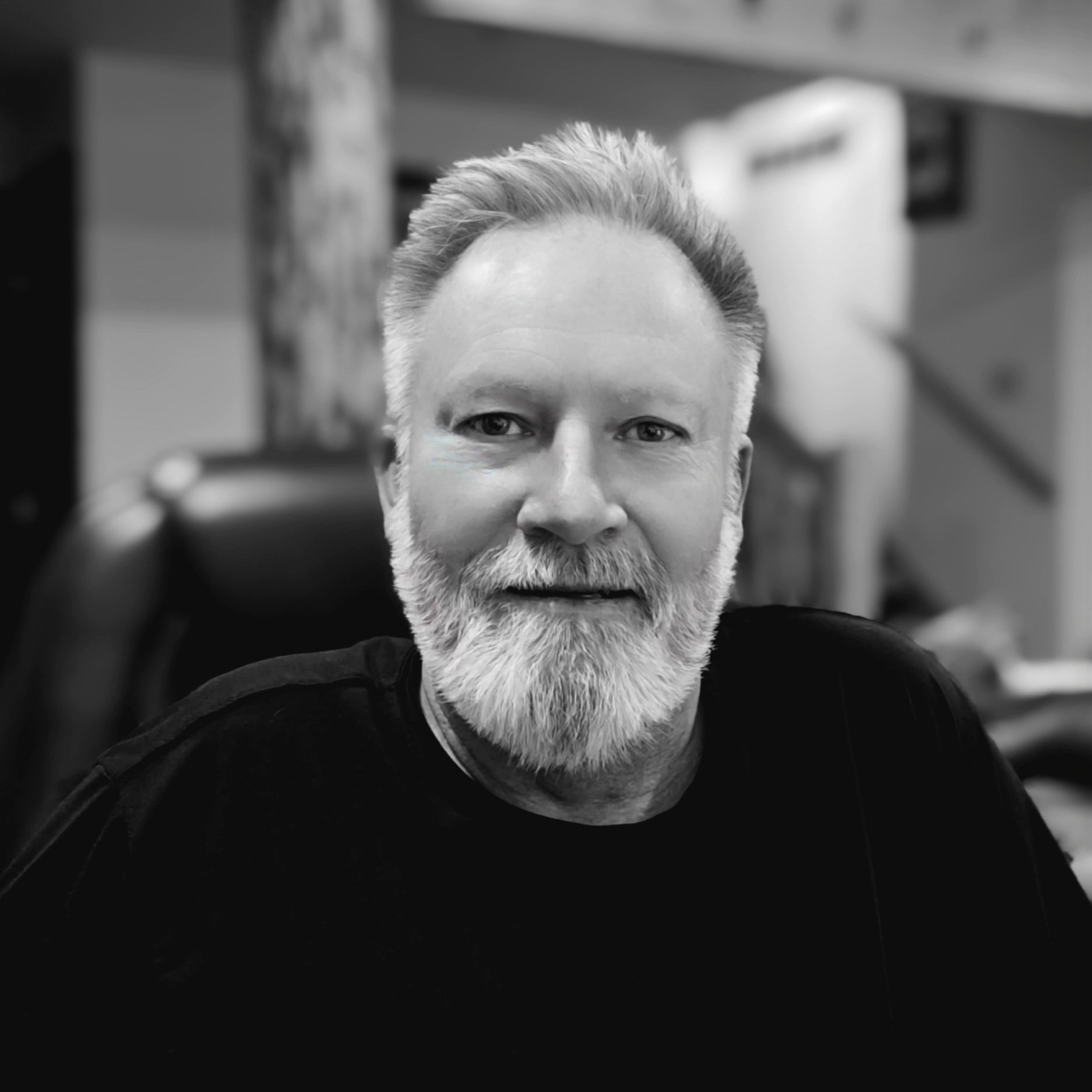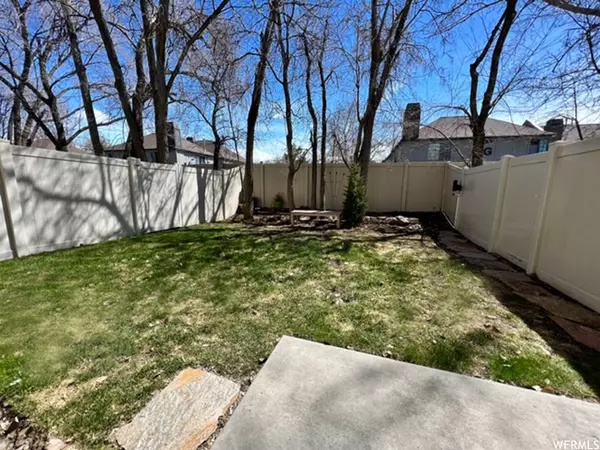For more information regarding the value of a property, please contact us for a free consultation.
5003 S RIVERSIDE DR Salt Lake City, UT 84123
Want to know what your home might be worth? Contact us for a FREE valuation!

Our team is ready to help you sell your home for the highest possible price ASAP
Key Details
Property Type Townhouse
Sub Type Townhouse
Listing Status Sold
Purchase Type For Sale
Square Footage 1,526 sqft
Price per Sqft $275
Subdivision Aberdeen
MLS Listing ID 1871875
Sold Date 05/23/23
Style Townhouse; Row-mid
Bedrooms 2
Full Baths 2
Construction Status Blt./Standing
HOA Fees $75/mo
HOA Y/N Yes
Abv Grd Liv Area 1,526
Year Built 2003
Annual Tax Amount $1,839
Lot Size 3,049 Sqft
Acres 0.07
Lot Dimensions 0.0x0.0x0.0
Property Sub-Type Townhouse
Property Description
Are you looking for a large private backyard? Well this beautiful Townhome has it and a 1 car garage in a great central neighborhood with HOA fees only 75 bucks a month. Move-in ready, freshly painted and professionally cleaned, like new appliances and even a full-sized washer and dryer. 2 very large bedrooms, 2 full baths and a separate den, large living room, big kitchen, dining areas and a huge private back yard. The HOA even pays to water and mow your front and back yards. Pet friendly quiet neighborhood only about 1 mile to the Intermountain Medical Center in Murray. A short drive to downtown or the airport. Next to the Jordan River Parkway trails and parks too.
Location
State UT
County Salt Lake
Area Murray; Taylorsvl; Midvale
Zoning Single-Family
Rooms
Basement None
Interior
Interior Features Bath: Primary, Bath: Sep. Tub/Shower, Closet: Walk-In, Den/Office, Disposal, Range/Oven: Free Stdng., Video Door Bell(s), Smart Thermostat(s)
Heating Forced Air, Gas: Central
Cooling Central Air
Flooring Carpet, Laminate, Vinyl
Equipment Window Coverings
Fireplace false
Window Features Blinds,Full,Shades
Appliance Ceiling Fan, Dryer, Microwave, Refrigerator, Washer
Laundry Electric Dryer Hookup
Exterior
Exterior Feature Bay Box Windows, Double Pane Windows, Patio: Covered
Garage Spaces 1.0
Utilities Available Natural Gas Connected, Electricity Connected, Sewer Connected, Water Connected
Amenities Available Insurance, Pets Permitted, Snow Removal
View Y/N No
Roof Type Asphalt
Present Use Residential
Topography Cul-de-Sac, Curb & Gutter, Fenced: Full, Road: Paved, Sprinkler: Auto-Full, Private
Porch Covered
Total Parking Spaces 2
Private Pool false
Building
Lot Description Cul-De-Sac, Curb & Gutter, Fenced: Full, Road: Paved, Sprinkler: Auto-Full, Private
Faces West
Story 2
Sewer Sewer: Connected
Water Culinary
Structure Type Stone,Stucco
New Construction No
Construction Status Blt./Standing
Schools
Elementary Schools Horizon
Middle Schools Riverview
High Schools Murray
School District Murray
Others
HOA Name Welch Randall
HOA Fee Include Insurance
Senior Community No
Tax ID 21-12-162-005
Acceptable Financing Cash, Conventional, FHA, VA Loan
Horse Property No
Listing Terms Cash, Conventional, FHA, VA Loan
Financing Conventional
Read Less
Bought with Equity Real Estate (Bear River)
GET MORE INFORMATION




