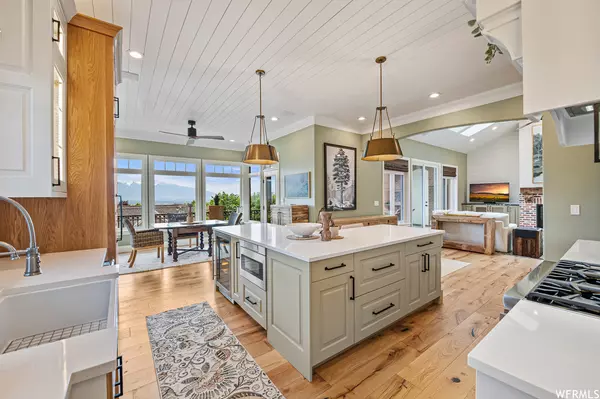For more information regarding the value of a property, please contact us for a free consultation.
26 E DARTMOOR LN Salt Lake City, UT 84103
Want to know what your home might be worth? Contact us for a FREE valuation!

Our team is ready to help you sell your home for the highest possible price ASAP
Key Details
Property Type Single Family Home
Sub Type Single Family Residence
Listing Status Sold
Purchase Type For Sale
Square Footage 6,022 sqft
Price per Sqft $360
Subdivision Capitol Hills Pl B A
MLS Listing ID 1887674
Sold Date 08/22/23
Style Stories: 2
Bedrooms 4
Full Baths 1
Half Baths 1
Three Quarter Bath 2
Construction Status Blt./Standing
HOA Y/N No
Abv Grd Liv Area 3,078
Year Built 1996
Annual Tax Amount $8,400
Lot Size 0.380 Acres
Acres 0.38
Lot Dimensions 0.0x0.0x0.0
Property Sub-Type Single Family Residence
Property Description
Fantastically upgraded and move-in ready 6,000 sq ft home is located in a beautiful, serene setting and just a short walk to the Ensign Peak Trailhead and Ensign Downs Park. The home was remodeled in 2022 and features a tastefully updated kitchen (Thermador suite of appliances), bathrooms, hardwood flooring, paint, tile and carpeting throughout. Views of the Wasatch Mountains & Downtown SLC are spectacular. Includes a wonderful main floor outdoor space with an outdoor gas fireplace for summer entertaining. Additionally, an enclosed sun room off the kitchen area is perfect for entertaining during cooler fall & winter days and evenings. Other features: 10 foot ceilings on the main level with 14 foot vaulted ceilings in the family/ living room, HUGE walk-in closet in the primary bedroom, in-cabinet kitchen lighting, hardwired alarm and surround sound system, updated plumbing throughout, 2 tankless water heaters, backup generator, water filtration, roof snowmelt system, insta-hot throughout plus ample cold/food storage and a heated garage. Comfortable and quiet lower level, with 9 1/2 foot ceilings, includes a spacious family room, kitchenette plus an outdoor sitting area. Approximately 950 sq ft of the downstairs is unfinished and has been laid out to accommodate 3 additional bedrooms + full bath but can be built out to a new owner's plans. The home and exterior landscaping are impeccably maintained and very easy to manage. A perfect home for pets with an indoor pet wash plus pet doors which open to a fully fenced back yard. Square footage figures are provided as a courtesy estimate only and were obtained from Salt Lake County. Buyer is advised to obtain an independent measurement. Taxes are based on 2023 tax notice.
Location
State UT
County Salt Lake
Area Salt Lake City: Avenues Area
Zoning Single-Family
Rooms
Basement Daylight, Entrance, Full, Walk-Out Access
Primary Bedroom Level Floor: 1st
Master Bedroom Floor: 1st
Main Level Bedrooms 2
Interior
Interior Features Bar: Wet, Bath: Master, Bath: Sep. Tub/Shower, Closet: Walk-In, Disposal, Gas Log, Range: Gas, Range/Oven: Free Stdng., Vaulted Ceilings, Instantaneous Hot Water, Theater Room, Video Camera(s)
Cooling Central Air
Flooring Carpet, Hardwood, Tile
Fireplaces Number 2
Fireplaces Type Fireplace Equipment, Insert
Equipment Fireplace Equipment, Fireplace Insert, Humidifier, Window Coverings
Fireplace true
Window Features Blinds,Drapes,Shades
Appliance Ceiling Fan, Microwave, Range Hood, Refrigerator, Water Softener Owned
Laundry Electric Dryer Hookup, Gas Dryer Hookup
Exterior
Exterior Feature Balcony, Deck; Covered, Double Pane Windows, Lighting, Patio: Covered, Skylights, Sliding Glass Doors, Walkout
Garage Spaces 2.0
Utilities Available Natural Gas Connected, Electricity Connected, Sewer Connected, Sewer: Public, Water Connected
View Y/N No
Roof Type Asphalt
Present Use Single Family
Topography Corner Lot, Fenced: Full, Sprinkler: Auto-Full, Drip Irrigation: Auto-Full
Porch Covered
Total Parking Spaces 4
Private Pool false
Building
Lot Description Corner Lot, Fenced: Full, Sprinkler: Auto-Full, Drip Irrigation: Auto-Full
Faces North
Story 2
Sewer Sewer: Connected, Sewer: Public
Water Culinary
Structure Type Brick,Stucco
New Construction No
Construction Status Blt./Standing
Schools
Elementary Schools Washington
Middle Schools Bryant
High Schools West
School District Salt Lake
Others
Senior Community No
Tax ID 08-25-426-014
Acceptable Financing Cash, Conventional
Horse Property No
Listing Terms Cash, Conventional
Financing Cash
Read Less
Bought with Plumb & Company Realtors LLP
GET MORE INFORMATION




