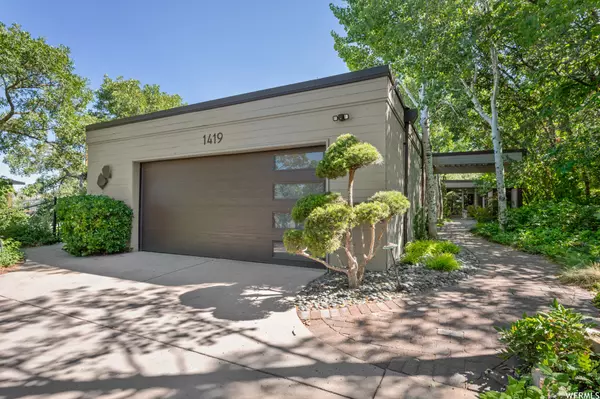For more information regarding the value of a property, please contact us for a free consultation.
1419 S INDIAN HILLS CIR Salt Lake City, UT 84108
Want to know what your home might be worth? Contact us for a FREE valuation!

Our team is ready to help you sell your home for the highest possible price ASAP
Key Details
Property Type Single Family Home
Sub Type Single Family Residence
Listing Status Sold
Purchase Type For Sale
Square Footage 5,251 sqft
Price per Sqft $331
Subdivision Indian Hills
MLS Listing ID 1890051
Sold Date 08/22/23
Bedrooms 4
Full Baths 2
Half Baths 1
Construction Status Blt./Standing
HOA Y/N No
Abv Grd Liv Area 2,724
Year Built 1976
Annual Tax Amount $5,554
Lot Size 0.390 Acres
Acres 0.39
Lot Dimensions 0.0x0.0x0.0
Property Sub-Type Single Family Residence
Property Description
** MULTIPLE OFFERS RECEIVED. OFFERS DUE BY 4:00 PM MONDAY JULY 31ST. ** Stylish contemporary home designed by Fred Babcock on a quiet cul de sac in Indian Hills! Stone steps lead you through mature trees and beautiful landscaping featuring lighting and a metal sculpture to the front door. Incredible interior spaces with floor to ceiling windows let in all of the natural light and create an ambiance of effortless indoor/outdoor living. The formal living room with a wet bar and spacious dining room are ideal for entertaining. A gourmet chef's kitchen features high-end appliances with new Viking stove and Wolf ovens in 2022, a walk-in pantry, built-in desk/bookshelves, and an additional casual dining area. The main floor also has a spacious family room with beautiful wooden bookshelves surrounding the second fireplace and doors leading out to the deck overlooking the backyard. Fabulous main-level Owner's Suite has a private brick patio and spacious bath with a large shower and tub. The lower level features a family room that leads to two trex decks, 3 additional bedrooms with large windows that look out to the backyard, an exercise room/ bathroom and is plumbed for a wet bar in the closet. It opens to a tile patio that would be a perfect place for a private hot tub. The wine storage room under the stairs has wooden wine racks ready for your collection. The flat backyard features a spacious grassy area with potential room for a playground or pool. There is also a garden with grow boxes and drip irrigation. Recent updates: New boiler which heats hot water for bathrooms and provides radiant heat for the downstairs bathroom floor in 2022. Energy efficiency Pella windows in kitchen, upstairs family room, front entrance, and sliding glass doors throughout the downstairs in 2021. Two new Furnaces and AC in 2018, New roof in 2017. Epoxy liner for sewer pipe to city hookup in 2016. Heated driveway in 2004 & has downspout heaters. Square footage figures are provided as a courtesy estimate only. Buyer is advised to obtain an independent measurement.
Location
State UT
County Salt Lake
Area Salt Lake City; Ft Douglas
Zoning Single-Family
Rooms
Basement Daylight, Full, Walk-Out Access
Main Level Bedrooms 1
Interior
Interior Features Bar: Wet, Bath: Primary, Bath: Sep. Tub/Shower, Disposal, Floor Drains, Gas Log, Kitchen: Updated, Oven: Double, Oven: Wall, Range: Countertop, Range: Gas, Granite Countertops, Smart Thermostat(s)
Heating Electric, Forced Air, Gas: Central, Radiant Floor
Cooling Central Air
Flooring Carpet, Hardwood, Tile
Fireplaces Number 2
Fireplaces Type Insert
Equipment Fireplace Insert, Window Coverings
Fireplace true
Window Features Blinds,Part,Shades
Appliance Microwave, Refrigerator, Water Softener Owned
Laundry Electric Dryer Hookup
Exterior
Exterior Feature Basement Entrance, Double Pane Windows, Entry (Foyer), Skylights, Sliding Glass Doors, Walkout, Patio: Open
Garage Spaces 2.0
Utilities Available Natural Gas Connected, Electricity Connected, Sewer Connected, Sewer: Public, Water Connected
View Y/N No
Roof Type Flat,Membrane
Present Use Single Family
Topography Cul-de-Sac, Curb & Gutter, Fenced: Full, Road: Paved, Sprinkler: Auto-Full, Terrain, Flat, Terrain: Grad Slope, Drip Irrigation: Auto-Part
Accessibility Single Level Living
Porch Patio: Open
Total Parking Spaces 3
Private Pool false
Building
Lot Description Cul-De-Sac, Curb & Gutter, Fenced: Full, Road: Paved, Sprinkler: Auto-Full, Terrain: Grad Slope, Drip Irrigation: Auto-Part
Faces East
Story 2
Sewer Sewer: Connected, Sewer: Public
Water Culinary
Structure Type Cedar,Metal Siding
New Construction No
Construction Status Blt./Standing
Schools
Elementary Schools Indian Hills
Middle Schools Hillside
High Schools Highland
School District Salt Lake
Others
Senior Community No
Tax ID 16-15-227-023
Acceptable Financing Cash, Conventional, FHA, VA Loan
Horse Property No
Listing Terms Cash, Conventional, FHA, VA Loan
Financing Conventional
Read Less
Bought with Windermere Real Estate (9th & 9th)
GET MORE INFORMATION




