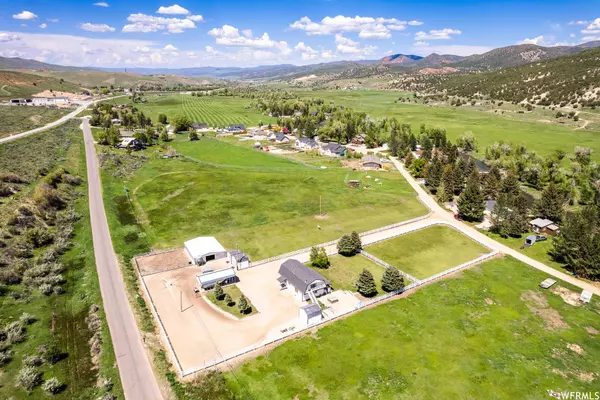For more information regarding the value of a property, please contact us for a free consultation.
2900 S COTTONWOOD DR Coalville, UT 84017
Want to know what your home might be worth? Contact us for a FREE valuation!

Our team is ready to help you sell your home for the highest possible price ASAP
Key Details
Property Type Single Family Home
Sub Type Single Family Residence
Listing Status Sold
Purchase Type For Sale
Square Footage 1,760 sqft
Price per Sqft $516
Subdivision Wanship Cottage Site
MLS Listing ID 1881230
Sold Date 09/11/23
Style Stories: 2
Bedrooms 1
Full Baths 1
Construction Status Blt./Standing
HOA Y/N No
Abv Grd Liv Area 1,760
Year Built 1990
Annual Tax Amount $1,588
Lot Size 2.000 Acres
Acres 2.0
Lot Dimensions 0.0x0.0x0.0
Property Sub-Type Single Family Residence
Property Description
Charming country home is in a gorgeous location right in the middle of all the recreation one could dream of. The property is two 1 acre parcels to be kept together or ready to build another home. Enjoy the clean mountain air and stunning views of the surrounding mountains on Rockport Reservoir's shores. Endless recreation just minutes from your driveway including world-class boating, fishing, hiking, ATVs, golf, horse trails, skiing, snowmobiling, and more! Property is ready for your toys and animals with a fully fenced pasture, 5 stall barn with hay storage and large loafing shed on the back open to the second pasture, a tall carport for a boat or RV and plenty of storage space. Upstairs loft is open but could easily be converted into 2 bedrooms with private balconies. All log furniture can be included in the sale.
Location
State UT
County Summit
Area Coalville; Wanship; Upton; Pine
Zoning Single-Family
Rooms
Other Rooms Workshop
Basement None
Primary Bedroom Level Floor: 2nd
Master Bedroom Floor: 2nd
Interior
Interior Features Disposal, Oven: Gas, Range: Gas
Heating Gas: Stove, Wood
Cooling Evaporative Cooling, Natural Ventilation
Flooring Carpet
Fireplaces Number 1
Equipment Storage Shed(s), Swing Set
Fireplace true
Window Features Blinds
Laundry Gas Dryer Hookup
Exterior
Exterior Feature Barn, Deck; Covered, Double Pane Windows, Horse Property, Out Buildings, Lighting, Storm Doors
Utilities Available Natural Gas Connected, Electricity Connected, Sewer: Septic Tank, Water Connected
View Y/N Yes
View Mountain(s)
Roof Type Asphalt
Present Use Single Family
Topography Fenced: Full, Sprinkler: Manual-Part, Terrain, Flat, View: Mountain
Private Pool false
Building
Lot Description Fenced: Full, Sprinkler: Manual-Part, View: Mountain
Story 2
Sewer Septic Tank
Water Culinary, Irrigation: Pressure, Shares
New Construction No
Construction Status Blt./Standing
Schools
Elementary Schools North Summit
Middle Schools North Summit
High Schools North Summit
School District North Summit
Others
Senior Community No
Tax ID NS-238-F-2
Acceptable Financing Cash, Conventional, FHA, VA Loan
Horse Property Yes
Listing Terms Cash, Conventional, FHA, VA Loan
Financing Conventional
Read Less
Bought with Align Complete Real Estate Services (900 South)
GET MORE INFORMATION




