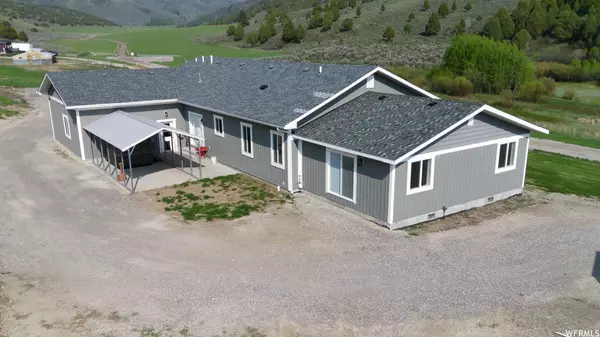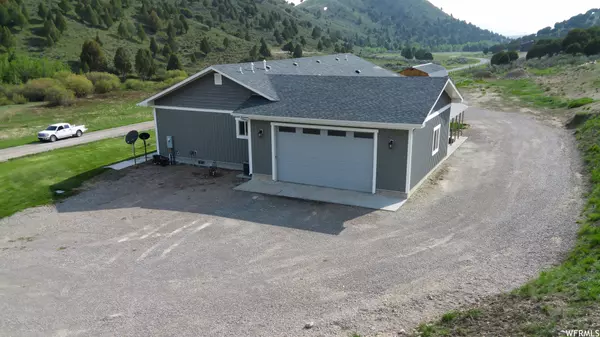For more information regarding the value of a property, please contact us for a free consultation.
2020 SWENSON RD Bancroft, ID 83217
Want to know what your home might be worth? Contact us for a FREE valuation!

Our team is ready to help you sell your home for the highest possible price ASAP
Key Details
Property Type Single Family Home
Sub Type Single Family Residence
Listing Status Sold
Purchase Type For Sale
Square Footage 2,467 sqft
Price per Sqft $293
Subdivision Great Columbia
MLS Listing ID 1899863
Sold Date 11/24/23
Style Rambler/Ranch
Bedrooms 3
Full Baths 2
Construction Status Blt./Standing
HOA Y/N No
Abv Grd Liv Area 2,467
Year Built 2016
Annual Tax Amount $1,700
Lot Size 35.000 Acres
Acres 35.0
Lot Dimensions 0.0x0.0x0.0
Property Sub-Type Single Family Residence
Property Description
Location Location..... Home sits on 7 lots in Great Columbia Subdivision. In walking distance to BLM ground. Hunter paradise with elk, moose and deer all around. There are 2 wells on the properties. Home offers a hot tub, double ovens, central vacuum. This is a very well build home. It is located 20 minutes to Lava Hot Springs and 15 minutes to Soda Springs. Call listing agent for more information.
Location
State ID
County Caribou
Area Storey
Zoning Single-Family
Rooms
Basement None
Primary Bedroom Level Floor: 1st
Master Bedroom Floor: 1st
Main Level Bedrooms 3
Interior
Interior Features Central Vacuum, French Doors, Range: Gas, Range/Oven: Built-In
Heating Propane
Cooling Central Air
Flooring Carpet, Tile
Fireplaces Number 1
Fireplaces Type Insert
Equipment Fireplace Insert
Fireplace true
Window Features Blinds
Appliance Ceiling Fan, Microwave, Range Hood, Refrigerator, Water Softener Owned
Exterior
Exterior Feature Horse Property
Garage Spaces 2.0
Utilities Available Electricity Connected, Sewer: Private, Sewer: Septic Tank
View Y/N No
Roof Type Asphalt
Present Use Single Family
Accessibility Accessible Hallway(s), Single Level Living
Total Parking Spaces 2
Private Pool false
Building
Story 1
Sewer Sewer: Private, Septic Tank
Water Well
Structure Type Asphalt
New Construction No
Construction Status Blt./Standing
Schools
Elementary Schools North Gem
Middle Schools None/Other
High Schools North Gem
School District North Gem
Others
Senior Community No
Tax ID 005512000200
Ownership Agent Owned
Acceptable Financing Cash, Conventional, FHA
Horse Property Yes
Listing Terms Cash, Conventional, FHA
Financing Cash
Read Less
Bought with High Country Realty, Inc



