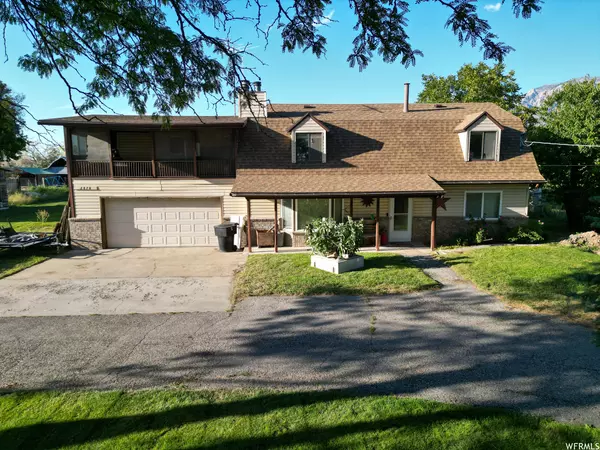For more information regarding the value of a property, please contact us for a free consultation.
2878 W NORTH PLAIN CITY RD Plain City, UT 84404
Want to know what your home might be worth? Contact us for a FREE valuation!

Our team is ready to help you sell your home for the highest possible price ASAP
Key Details
Property Type Single Family Home
Sub Type Single Family Residence
Listing Status Sold
Purchase Type For Sale
Square Footage 2,752 sqft
Price per Sqft $192
MLS Listing ID 1899860
Sold Date 12/05/23
Style Stories: 2
Bedrooms 4
Full Baths 2
Construction Status Blt./Standing
HOA Y/N No
Abv Grd Liv Area 2,752
Year Built 1977
Annual Tax Amount $2,612
Lot Size 1.060 Acres
Acres 1.06
Lot Dimensions 0.0x0.0x0.0
Property Sub-Type Single Family Residence
Property Description
Welcome to this charming country living home in the highly desired area of Plain City. Situated on just over an acre of land, this property offers ample space to add an additional shop or create an area for animals. The home boasts two sheds, measuring 8x8 and 10x12 respectively, along with a spacious 16x31 shop. You'll fall in love with the updated kitchen featuring granite countertops, and copper backsplash.Be sure to check out the custom fire-pit area and the inviting covered patio in the backyard. With a newer roof and recently pumped septic, the home is well-maintained and ready for you to move in. Enjoy the privacy of your own hot tub on the upper covered deck, and don't miss the convenience of having the master bedroom and laundry on the main floor. Don't let this cozy home slip away. Come and enjoy the tranquility of country living.
Location
State UT
County Weber
Area Ogdn; Farrw; Hrsvl; Pln Cty.
Zoning Single-Family
Rooms
Basement None
Main Level Bedrooms 1
Interior
Interior Features Kitchen: Updated, Range: Gas, Range/Oven: Free Stdng., Granite Countertops
Heating Forced Air, Gas: Stove
Flooring Hardwood, Laminate, Tile, Concrete
Fireplaces Number 1
Equipment Storage Shed(s)
Fireplace true
Window Features Part
Appliance Refrigerator
Exterior
Exterior Feature Balcony, Double Pane Windows, Horse Property, Out Buildings, Lighting, Patio: Covered
Garage Spaces 2.0
Utilities Available Natural Gas Connected, Electricity Connected, Sewer: Septic Tank, Water Connected
View Y/N Yes
View Mountain(s)
Roof Type Asphalt
Present Use Single Family
Topography Fenced: Part, Secluded Yard, Sprinkler: Auto-Full, View: Mountain
Porch Covered
Total Parking Spaces 6
Private Pool false
Building
Lot Description Fenced: Part, Secluded, Sprinkler: Auto-Full, View: Mountain
Faces South
Story 2
Sewer Septic Tank
Water Culinary, Secondary
Structure Type Brick
New Construction No
Construction Status Blt./Standing
Schools
Elementary Schools Silver Ridge
Middle Schools Wahlquist
High Schools Fremont
School District Weber
Others
Senior Community No
Tax ID 19-020-0036
Acceptable Financing Cash, Conventional, FHA, VA Loan
Horse Property Yes
Listing Terms Cash, Conventional, FHA, VA Loan
Financing Conventional
Read Less
Bought with Ivory Homes, LTD
GET MORE INFORMATION




