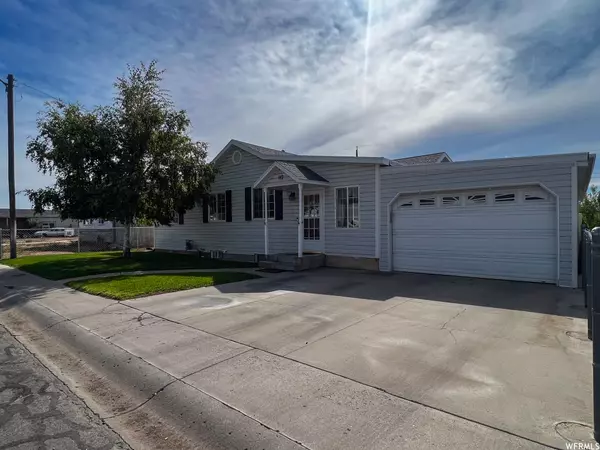For more information regarding the value of a property, please contact us for a free consultation.
112 3RD W East Carbon, UT 84520
Want to know what your home might be worth? Contact us for a FREE valuation!

Our team is ready to help you sell your home for the highest possible price ASAP
Key Details
Property Type Single Family Home
Sub Type Single Family Residence
Listing Status Sold
Purchase Type For Sale
Square Footage 1,960 sqft
Price per Sqft $127
Subdivision Dragerton Sub
MLS Listing ID 1901067
Sold Date 02/08/24
Style Rambler/Ranch
Bedrooms 4
Full Baths 1
Three Quarter Bath 1
Construction Status Blt./Standing
HOA Y/N No
Abv Grd Liv Area 1,150
Year Built 1942
Annual Tax Amount $895
Lot Size 5,227 Sqft
Acres 0.12
Lot Dimensions 0.0x0.0x0.0
Property Sub-Type Single Family Residence
Property Description
Back on the market! There is a good reason that it went under contract SO fast! It truly is one of the best homes in Carbon County! The quality vs. cost value is unheard of in today's market! No effort has been spared to create a most beautiful and comfortable environment to spend your time in. From the beautiful hickory, bamboo and travertine floors to the crown molding; solid alder doors and granite countertops, this warm environment was meant to be enjoyed. Relax in the included hot tub on the covered back deck and enjoy the exquisite sunsets that are common in East Carbon. All offers will be reviewed and responded to on Sept 26 after 5 pm. Square footage figures are provided as a courtesy estimate only and were obtained from county records . Buyer is advised to obtain an independent measurement.
Location
State UT
County Carbon
Area East Carbon
Zoning Single-Family
Rooms
Basement Partial
Main Level Bedrooms 2
Interior
Interior Features Closet: Walk-In, Disposal, Range: Gas, Range/Oven: Free Stdng., Granite Countertops
Heating Forced Air, Gas: Central
Cooling Central Air
Flooring Carpet, Hardwood, Tile, Travertine
Equipment Hot Tub, Window Coverings
Fireplace false
Window Features Blinds
Appliance Microwave, Refrigerator, Water Softener Owned
Laundry Gas Dryer Hookup
Exterior
Exterior Feature Lighting
Garage Spaces 2.0
Utilities Available Natural Gas Connected, Electricity Connected, Sewer Connected, Sewer: Public, Water Connected
View Y/N Yes
View Mountain(s)
Roof Type Asphalt
Present Use Single Family
Topography Fenced: Part, Road: Paved, Sprinkler: Auto-Full, Terrain, Flat, View: Mountain
Total Parking Spaces 6
Private Pool false
Building
Lot Description Fenced: Part, Road: Paved, Sprinkler: Auto-Full, View: Mountain
Faces Northeast
Story 2
Sewer Sewer: Connected, Sewer: Public
New Construction No
Construction Status Blt./Standing
Schools
Elementary Schools Bruin Point
Middle Schools None/Other
High Schools Carbon
School District Carbon
Others
Senior Community No
Tax ID 1C-0211-0000
Acceptable Financing Cash, FHA, VA Loan, USDA Rural Development
Horse Property No
Listing Terms Cash, FHA, VA Loan, USDA Rural Development
Financing Conventional
Read Less
Bought with Real Broker, LLC



