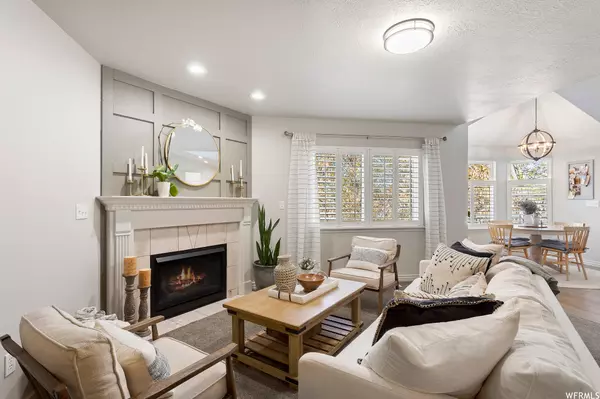For more information regarding the value of a property, please contact us for a free consultation.
960 BROOK HAVEN DR Kaysville, UT 84037
Want to know what your home might be worth? Contact us for a FREE valuation!

Our team is ready to help you sell your home for the highest possible price ASAP
Key Details
Property Type Multi-Family
Sub Type Twin
Listing Status Sold
Purchase Type For Sale
Square Footage 2,888 sqft
Price per Sqft $183
Subdivision Brookhaven
MLS Listing ID 1967012
Sold Date 02/14/24
Style Stories: 2
Bedrooms 4
Full Baths 2
Three Quarter Bath 2
Construction Status Blt./Standing
HOA Fees $200/mo
HOA Y/N Yes
Abv Grd Liv Area 1,832
Year Built 1996
Annual Tax Amount $2,634
Lot Size 435 Sqft
Acres 0.01
Lot Dimensions 0.0x0.0x0.0
Property Sub-Type Twin
Property Description
**PRICE REDUCED FOR QUICK SALE**This immaculate turn-key Kaysville home stands out above all others with its breathtaking backyard views and stunning finishes. Featuring plantation shutters throughout, a new roof, carpet, paint, refinished and extended hardwood floors, two separate trex decks, and insulated garage with epoxy flooring. Tankless water heater. French doors open into a beautiful master suite with walk-in closet, separate jetted tub & shower, and your own private deck. Fully finished basement with walk-out entrance. Updated kitchen with granite countertops, SS appliances and white shaker cabinets. Low-maintenance living: HOA mows front and back lawn and maintains front flower beds.
Location
State UT
County Davis
Area Kaysville; Fruit Heights; Layton
Zoning Single-Family
Rooms
Basement Full, Walk-Out Access
Interior
Interior Features Bath: Primary, Bath: Sep. Tub/Shower, Central Vacuum, Closet: Walk-In, Den/Office, Disposal, French Doors, Gas Log, Jetted Tub, Kitchen: Updated, Oven: Double, Range/Oven: Free Stdng., Vaulted Ceilings, Granite Countertops
Heating Forced Air, Gas: Central
Cooling Central Air
Flooring Carpet, Hardwood, Tile
Fireplaces Number 1
Equipment Window Coverings
Fireplace true
Window Features Plantation Shutters
Appliance Ceiling Fan, Microwave
Laundry Electric Dryer Hookup
Exterior
Exterior Feature Balcony, Basement Entrance, Double Pane Windows, Patio: Covered
Garage Spaces 2.0
Utilities Available Natural Gas Connected, Electricity Connected, Sewer Connected, Sewer: Public, Water Connected
View Y/N Yes
View Mountain(s)
Roof Type Asphalt,Pitched
Present Use Residential
Topography Curb & Gutter, Road: Paved, Sidewalks, Sprinkler: Auto-Full, Terrain, Flat, View: Mountain, Waterfront
Porch Covered
Total Parking Spaces 6
Private Pool false
Building
Lot Description Curb & Gutter, Road: Paved, Sidewalks, Sprinkler: Auto-Full, View: Mountain, Waterfront
Faces East
Story 3
Sewer Sewer: Connected, Sewer: Public
Water Culinary, Secondary
Structure Type Brick,Stucco
New Construction No
Construction Status Blt./Standing
Schools
Elementary Schools Burton
Middle Schools Kaysville
High Schools Davis
School District Davis
Others
HOA Name Scott Cardon
Senior Community No
Tax ID 11-204-0022
Acceptable Financing Cash, Conventional, FHA, VA Loan
Horse Property No
Listing Terms Cash, Conventional, FHA, VA Loan
Financing Cash
Read Less
Bought with RE/MAX Associates
GET MORE INFORMATION




