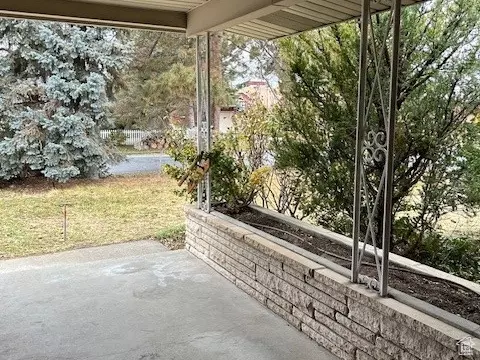For more information regarding the value of a property, please contact us for a free consultation.
4003 S MERCURY DR Holladay, UT 84124
Want to know what your home might be worth? Contact us for a FREE valuation!

Our team is ready to help you sell your home for the highest possible price ASAP
Key Details
Property Type Single Family Home
Sub Type Single Family Residence
Listing Status Sold
Purchase Type For Sale
Square Footage 3,223 sqft
Price per Sqft $207
Subdivision Sunnyside Heights Su
MLS Listing ID 1982656
Sold Date 03/19/24
Bedrooms 3
Full Baths 3
Half Baths 1
Construction Status Blt./Standing
HOA Y/N No
Abv Grd Liv Area 1,617
Year Built 1956
Annual Tax Amount $3,554
Lot Size 0.280 Acres
Acres 0.28
Lot Dimensions 0.0x0.0x0.0
Property Sub-Type Single Family Residence
Property Description
Great opportunity to move up to this desirable neighborhood in Holladay. This house features a mid-century modern floor plan ready to be updated to your liking. Close to everything including Downtown SLC, Freeways, Schools, Shopping, Millcreek Canyon & so much more. Schedule your private showing today! HOME IS BEING SOLD AS IS. Seller Property Disclosures will not be provided as trustee has not lived in the home.
Location
State UT
County Salt Lake
Area Holladay; Millcreek
Zoning Single-Family
Rooms
Basement Full
Primary Bedroom Level Floor: 1st
Master Bedroom Floor: 1st
Main Level Bedrooms 2
Interior
Interior Features Bath: Master, Disposal, French Doors, Gas Log, Great Room
Heating Gas: Central, Gas: Stove
Cooling Evaporative Cooling
Flooring See Remarks, Carpet
Fireplaces Number 1
Fireplaces Type Insert
Equipment Fireplace Insert
Fireplace true
Window Features None
Exterior
Exterior Feature Entry (Foyer), Lighting, Patio: Covered, Porch: Open, Storm Doors, Patio: Open
Garage Spaces 2.0
Utilities Available Natural Gas Connected, Electricity Connected, Sewer Connected, Sewer: Public, Water Connected
View Y/N Yes
View Mountain(s)
Roof Type Asphalt
Present Use Single Family
Topography Fenced: Full, Road: Paved, Secluded Yard, Terrain, Flat, View: Mountain
Porch Covered, Porch: Open, Patio: Open
Total Parking Spaces 6
Private Pool false
Building
Lot Description Fenced: Full, Road: Paved, Secluded, View: Mountain
Faces West
Story 2
Sewer Sewer: Connected, Sewer: Public
Water Culinary
Structure Type Brick
New Construction No
Construction Status Blt./Standing
Schools
Elementary Schools Driggs
Middle Schools Olympus
High Schools Olympus
School District Granite
Others
Senior Community No
Tax ID 16-34-477-005
Ownership Agent Owned
Acceptable Financing Cash, Conventional
Horse Property No
Listing Terms Cash, Conventional
Financing Cash
Read Less
Bought with NON-MLS
GET MORE INFORMATION




