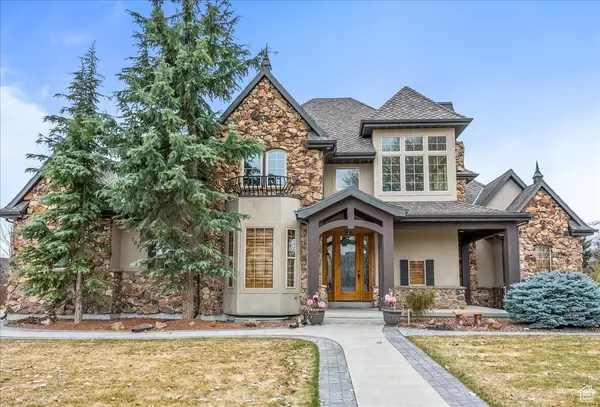For more information regarding the value of a property, please contact us for a free consultation.
1037 S WATERSIDE DR Saratoga Springs, UT 84045
Want to know what your home might be worth? Contact us for a FREE valuation!

Our team is ready to help you sell your home for the highest possible price ASAP
Key Details
Property Type Single Family Home
Sub Type Single Family Residence
Listing Status Sold
Purchase Type For Sale
Square Footage 6,222 sqft
Price per Sqft $154
Subdivision Saratoga Springs
MLS Listing ID 1980389
Sold Date 04/02/24
Style Stories: 2
Bedrooms 5
Full Baths 3
Half Baths 1
Construction Status Blt./Standing
HOA Fees $125/mo
HOA Y/N Yes
Abv Grd Liv Area 3,707
Year Built 2006
Annual Tax Amount $3,750
Lot Size 0.500 Acres
Acres 0.5
Lot Dimensions 0.0x0.0x0.0
Property Sub-Type Single Family Residence
Property Description
Welcome to this extraordinary home in the beautiful lakeside community of Saratoga Springs. One of only a few residences on Waterside Drive, this 6,222 sq ft, 5 bedroom, 4 bath, .5 acre property offers layers of quality craftsmanship throughout and a perfect blend of privacy and ample space for family and friends. A wrap-around front porch, wood beams and a luxuriously crafted front door welcomes you as you enter the home. Stunning natural cherry hardwood and Travertine stone floors throughout. The great room with vaulted ceilings and massive windows is flooded with natural light. The gourmet kitchen showcases granite countertops, upgraded appliances, beautifully crafted cabinetry, and a five-burner gas stove with pot filler. The kitchen seamlessly connects to the dining area through a breezeway, creating a perfect flow for entertaining. The main floor also features semi-formal dining with access to the backyard patio, a bedroom with ensuite, and laundry room. On the other side of the main level is a versatile office/bedroom/craft area with private access to the outside back patio. High quality plantation shutters installed in every room. An ornate black iron staircase takes you upstairs to the elegant and spacious master suite with a gorgeous fireplace, wrought iron mantle, double vanity and an exquisite leaded bath door. The upstairs offers three additional bedrooms and a bath. Huge amount of ready-to-finish space on the lower level. Full walkout with extra high ceilings and potential for additional bedrooms, bath, and overall living space. Oversized driveway and expanded parking space, three car garage with a special 10' bay and a detached shed round out the functional livability of this home.
Location
State UT
County Utah
Area Am Fork; Hlnd; Lehi; Saratog.
Zoning Single-Family
Rooms
Basement Daylight, Entrance, Full, Walk-Out Access
Main Level Bedrooms 1
Interior
Interior Features Alarm: Security, Bath: Primary, Bath: Sep. Tub/Shower, Closet: Walk-In, Den/Office, French Doors, Great Room, Oven: Double, Range: Gas, Vaulted Ceilings, Granite Countertops, Video Camera(s)
Heating Forced Air, Gas: Central
Cooling Central Air
Flooring Carpet, Hardwood, Slate, Travertine
Fireplaces Number 2
Fireplaces Type Insert
Equipment Alarm System, Fireplace Insert, Storage Shed(s), Window Coverings
Fireplace true
Window Features Plantation Shutters
Appliance Microwave, Range Hood, Water Softener Owned
Laundry Electric Dryer Hookup, Gas Dryer Hookup
Exterior
Exterior Feature Basement Entrance, Double Pane Windows, Entry (Foyer), Out Buildings, Lighting, Patio: Covered, Porch: Open, Walkout, Patio: Open
Garage Spaces 3.0
Community Features Clubhouse
Utilities Available Natural Gas Connected, Electricity Connected, Sewer Connected, Sewer: Public, Water Connected
Amenities Available Biking Trails, Clubhouse, Fitness Center, Hiking Trails, Pet Rules, Pets Permitted, Picnic Area, Playground, Pool, Snow Removal
View Y/N Yes
View Lake, Mountain(s)
Roof Type Asphalt,Pitched
Present Use Single Family
Topography Curb & Gutter, Fenced: Part, Road: Paved, Sprinkler: Auto-Full, Terrain, Flat, View: Lake, View: Mountain, Drip Irrigation: Auto-Part
Porch Covered, Porch: Open, Patio: Open
Total Parking Spaces 11
Private Pool false
Building
Lot Description Curb & Gutter, Fenced: Part, Road: Paved, Sprinkler: Auto-Full, View: Lake, View: Mountain, Drip Irrigation: Auto-Part
Faces North
Story 3
Sewer Sewer: Connected, Sewer: Public
Water Culinary, Irrigation: Pressure
Structure Type Asphalt,Stone,Stucco,Other
New Construction No
Construction Status Blt./Standing
Schools
Elementary Schools Saratoga Shores
Middle Schools Lake Mountain
High Schools Westlake
School District Alpine
Others
HOA Name Julie Hougaard
Senior Community No
Tax ID 52-683-0017
Security Features Security System
Acceptable Financing Cash, Conventional, FHA, VA Loan
Horse Property No
Listing Terms Cash, Conventional, FHA, VA Loan
Financing VA
Read Less
Bought with Real Broker, LLC
GET MORE INFORMATION




