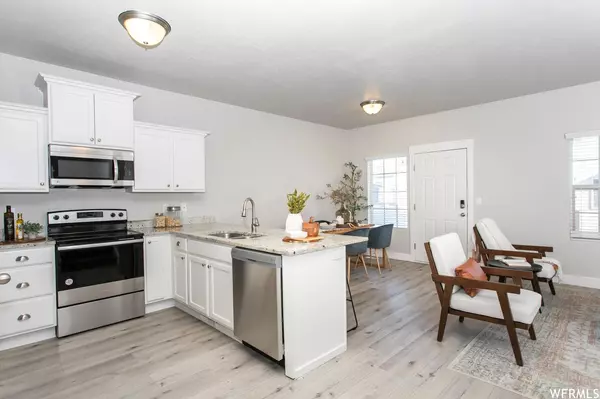For more information regarding the value of a property, please contact us for a free consultation.
1636 N VENETIAN WAY Saratoga Springs, UT 84045
Want to know what your home might be worth? Contact us for a FREE valuation!

Our team is ready to help you sell your home for the highest possible price ASAP
Key Details
Property Type Townhouse
Sub Type Townhouse
Listing Status Sold
Purchase Type For Sale
Square Footage 2,066 sqft
Price per Sqft $207
Subdivision Saratoga Springs
MLS Listing ID 1974191
Sold Date 04/04/24
Style Townhouse; Row-mid
Bedrooms 3
Full Baths 3
Half Baths 1
Construction Status Blt./Standing
HOA Fees $169/mo
HOA Y/N Yes
Abv Grd Liv Area 1,461
Year Built 2014
Annual Tax Amount $1,609
Lot Size 871 Sqft
Acres 0.02
Lot Dimensions 0.0x0.0x0.0
Property Sub-Type Townhouse
Property Description
Exquisitely remodeled Saratoga Springs Townhome! This is the home you have been looking for! Welcoming and thoughtfully designed interior with a spacious family room, kitchen and dining area. The interior features vinyl flooring, plush carpet, fresh paint scheme, updated kitchen, granite counter tops and stainless steel appliances! You don't want to miss your opportunity to own the most updated home in the neighborhood! SUPER CLEAN AND MOVE IN READY! COME TAKE A LOOK!
Location
State UT
County Utah
Area Am Fork; Hlnd; Lehi; Saratog.
Zoning Single-Family
Rooms
Basement Full, Partial
Primary Bedroom Level Floor: 2nd
Master Bedroom Floor: 2nd
Interior
Interior Features Alarm: Fire, Bath: Master, Closet: Walk-In, Disposal, Kitchen: Updated, Range/Oven: Free Stdng., Granite Countertops
Heating Forced Air, Gas: Central
Cooling Central Air
Flooring Carpet
Equipment Window Coverings
Fireplace false
Window Features Blinds
Appliance Ceiling Fan, Microwave
Exterior
Exterior Feature Balcony, Lighting
Garage Spaces 1.0
Utilities Available Natural Gas Connected, Electricity Connected, Water Connected
Amenities Available Barbecue, Insurance, Maintenance, Playground, Sewer Paid, Snow Removal, Trash, Water
View Y/N No
Roof Type Asphalt
Present Use Residential
Topography Curb & Gutter, Fenced: Part, Road: Paved, Sidewalks, Terrain, Flat
Total Parking Spaces 1
Private Pool false
Building
Lot Description Curb & Gutter, Fenced: Part, Road: Paved, Sidewalks
Faces West
Story 3
Water Culinary
Structure Type Stone,Stucco,Cement Siding
New Construction No
Construction Status Blt./Standing
Schools
Elementary Schools Riverview
Middle Schools Vista Heights Middle School
High Schools Westlake
School District Alpine
Others
HOA Name Melissa Scott
HOA Fee Include Insurance,Maintenance Grounds,Sewer,Trash,Water
Senior Community No
Tax ID 40-456-0221
Security Features Fire Alarm
Acceptable Financing Cash, Conventional, FHA, VA Loan
Horse Property No
Listing Terms Cash, Conventional, FHA, VA Loan
Financing FHA
Read Less
Bought with Real Broker, LLC
GET MORE INFORMATION




