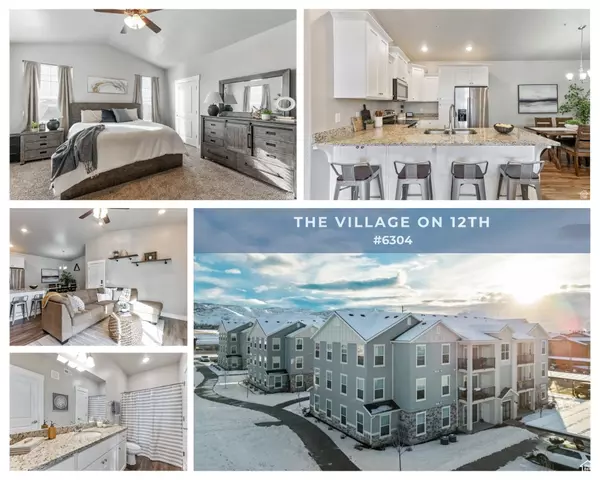For more information regarding the value of a property, please contact us for a free consultation.
1128 S 820 E #6304 Heber City, UT 84032
Want to know what your home might be worth? Contact us for a FREE valuation!

Our team is ready to help you sell your home for the highest possible price ASAP
Key Details
Property Type Condo
Sub Type Condominium
Listing Status Sold
Purchase Type For Sale
Square Footage 1,193 sqft
Price per Sqft $339
Subdivision The Village On 12Th
MLS Listing ID 1980379
Sold Date 04/12/24
Style Condo; Top Level
Bedrooms 3
Full Baths 2
Construction Status Blt./Standing
HOA Fees $250/mo
HOA Y/N Yes
Abv Grd Liv Area 1,193
Year Built 2019
Annual Tax Amount $2,183
Lot Size 1,306 Sqft
Acres 0.03
Lot Dimensions 0.0x0.0x0.0
Property Sub-Type Condominium
Property Description
Step inside this well kept FHA & VA LOAN APPROVED Heber City condo! With 3 bedrooms, 2 bathrooms, an open floor plan and a balcony, you'll have plenty of room to spread out after a day of hitting the slopes or some of the many nearby trailheads. Located on the top level, you'll enjoy the peace of not having neighbors above you. This condo community offers a splash pad, community center, volleyball courts and more. This Village on 12th is less than 30 minutes from Park City Mountain, Deer Valley, Woodward and Sundance Resorts, less than 20 minutes from Homestead Crater Hot Springs and less than 15 minutes from Soldier Hollow Nordic Center and Olympic Venue. In the summers, enjoy the many nearby trailheads and quick 10 minute drive to Deer Creek Reservoir and 20 minutes to the Jordanelle Reservoir. PLEASE SEE LAST LISTING PHOTO FOR MAP AND DIRECTIONS TO UNIT.
Location
State UT
County Wasatch
Area Charleston; Heber
Rooms
Basement None
Main Level Bedrooms 3
Interior
Interior Features Alarm: Fire, Closet: Walk-In, Disposal, Range/Oven: Free Stdng., Granite Countertops
Heating Forced Air, Gas: Central
Cooling Central Air
Flooring Carpet, Vinyl
Fireplace false
Window Features Blinds
Appliance Microwave
Laundry Electric Dryer Hookup
Exterior
Exterior Feature Balcony, Double Pane Windows, Patio: Covered, Sliding Glass Doors
Carport Spaces 1
Community Features Clubhouse
Utilities Available Natural Gas Connected, Electricity Connected, Sewer Connected, Water Connected
Amenities Available Clubhouse, Insurance, Pets Permitted, Playground, Sewer Paid, Snow Removal, Trash, Water
View Y/N Yes
View Mountain(s)
Roof Type Asphalt
Present Use Residential
Topography Sidewalks, Sprinkler: Auto-Full, Terrain, Flat, View: Mountain
Porch Covered
Total Parking Spaces 1
Private Pool false
Building
Lot Description Sidewalks, Sprinkler: Auto-Full, View: Mountain
Story 1
Sewer Sewer: Connected
Water Culinary, Irrigation
Structure Type Asphalt,Stucco,Cement Siding
New Construction No
Construction Status Blt./Standing
Schools
Elementary Schools Old Mill
Middle Schools Timpanogos Middle
High Schools Wasatch
School District Wasatch
Others
HOA Name PARTNERS WEST LLC
HOA Fee Include Insurance,Sewer,Trash,Water
Senior Community No
Tax ID 00-0021-4225
Security Features Fire Alarm
Acceptable Financing Cash, Conventional, FHA, VA Loan
Horse Property No
Listing Terms Cash, Conventional, FHA, VA Loan
Financing VA
Read Less
Bought with Kelly Right Real Estate of Utah, LLC
GET MORE INFORMATION




