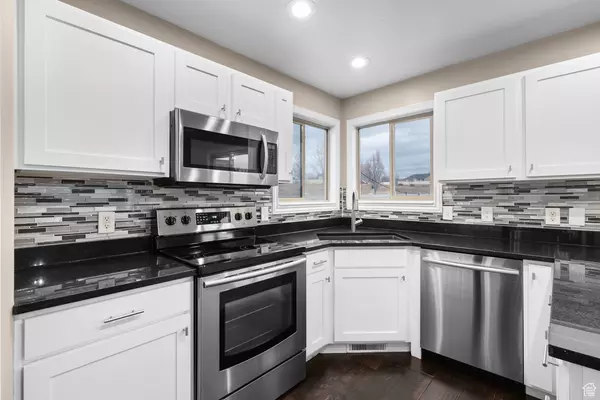For more information regarding the value of a property, please contact us for a free consultation.
398 W VINEYARD WAY N Saratoga Springs, UT 84045
Want to know what your home might be worth? Contact us for a FREE valuation!

Our team is ready to help you sell your home for the highest possible price ASAP
Key Details
Property Type Single Family Home
Sub Type Single Family Residence
Listing Status Sold
Purchase Type For Sale
Square Footage 2,258 sqft
Price per Sqft $226
Subdivision Harvest Hills
MLS Listing ID 1979984
Sold Date 04/16/24
Style Stories: 2
Bedrooms 4
Full Baths 3
Half Baths 1
Construction Status Blt./Standing
HOA Fees $37/mo
HOA Y/N Yes
Abv Grd Liv Area 1,508
Year Built 2002
Annual Tax Amount $1,940
Lot Size 7,840 Sqft
Acres 0.18
Lot Dimensions 0.0x0.0x0.0
Property Sub-Type Single Family Residence
Property Description
Welcome to 398 Vineyard Way, your serene retreat in Saratoga Springs, Utah! This charming residence offers seamless living with quick access to Redwood Road, ensuring a convenient commute. Discover versatility with a spacious primary en-suite bedroom on the 2nd floor and an additional en-suite bedroom in the basement, perfect for guests or family members. The recently refreshed kitchen showcases modern elegance, featuring updated appliances, countertops, cabinet doors, and a stylish backsplash. Enjoy the outdoors with two nearby parks, and unwind in the deep backyard, ideal for relaxation or entertaining. Additional features include a practical RV pad and the opportunity to indulge your green thumb in the community garden. With a main-level powder bath and thoughtful details throughout, this home combines comfort and convenience seamlessly. Don't miss the chance to make 398 Vineyard Way your haven, offering modern amenities in a peaceful setting. The information provided in this listing is for convenience and general reference purposes only. While every effort has been made to ensure accuracy, prospective buyers are advised to independently verify all details, dimensions, and features deemed important to their decision-making process. All information is subject to change without notice. The listing agent and brokerage make no representations or warranties regarding the accuracy or completeness of the information provided. Buyers are encouraged to conduct their own due diligence and seek professional advice as needed.
Location
State UT
County Utah
Area Am Fork; Hlnd; Lehi; Saratog.
Zoning Single-Family
Rooms
Basement Full
Interior
Interior Features Bath: Primary, Closet: Walk-In, Disposal, Kitchen: Updated, Range/Oven: Free Stdng., Granite Countertops, Video Door Bell(s), Smart Thermostat(s)
Heating Forced Air, Gas: Central
Cooling Central Air
Flooring Carpet, Hardwood, Tile
Equipment Storage Shed(s), Window Coverings
Fireplace false
Window Features Blinds,Drapes
Appliance Ceiling Fan, Microwave, Refrigerator
Laundry Electric Dryer Hookup
Exterior
Exterior Feature Double Pane Windows, Lighting, Porch: Open, Sliding Glass Doors, Patio: Open
Garage Spaces 2.0
Utilities Available Natural Gas Connected, Electricity Connected, Sewer Connected, Sewer: Public, Water Connected
Amenities Available Biking Trails, RV Parking, Fire Pit, Picnic Area, Playground, Snow Removal
View Y/N Yes
View Mountain(s)
Roof Type Asphalt
Present Use Single Family
Topography Curb & Gutter, Fenced: Full, Road: Paved, Sidewalks, Sprinkler: Auto-Full, Terrain, Flat, View: Mountain
Porch Porch: Open, Patio: Open
Total Parking Spaces 6
Private Pool false
Building
Lot Description Curb & Gutter, Fenced: Full, Road: Paved, Sidewalks, Sprinkler: Auto-Full, View: Mountain
Faces South
Story 3
Sewer Sewer: Connected, Sewer: Public
Water Culinary, Irrigation: Pressure, Secondary
Structure Type Asphalt,Brick,Cement Siding
New Construction No
Construction Status Blt./Standing
Schools
Elementary Schools Riverview
Middle Schools Vista Heights Middle School
High Schools Westlake
School District Alpine
Others
HOA Name Harvest Hills HOA
Senior Community No
Tax ID 41-486-0444
Acceptable Financing Cash, Conventional, FHA, VA Loan
Horse Property No
Listing Terms Cash, Conventional, FHA, VA Loan
Financing Conventional
Read Less
Bought with Realtypath LLC (Home and Family)
GET MORE INFORMATION




