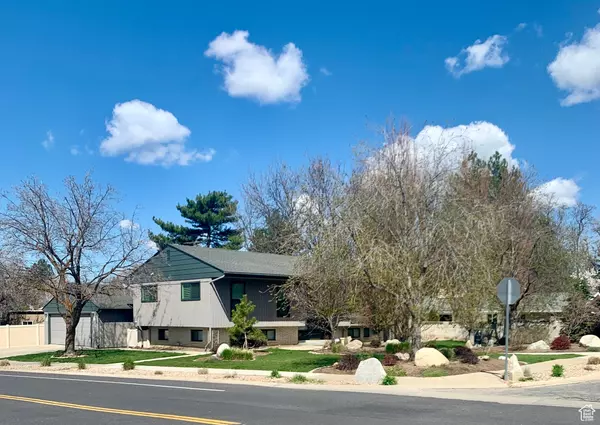For more information regarding the value of a property, please contact us for a free consultation.
4906 S YORKTOWN DR Holladay, UT 84117
Want to know what your home might be worth? Contact us for a FREE valuation!

Our team is ready to help you sell your home for the highest possible price ASAP
Key Details
Property Type Single Family Home
Sub Type Single Family Residence
Listing Status Sold
Purchase Type For Sale
Square Footage 2,400 sqft
Price per Sqft $270
Subdivision Crown Colony
MLS Listing ID 1991446
Sold Date 05/22/24
Style Split-Entry/Bi-Level
Bedrooms 5
Full Baths 1
Half Baths 1
Three Quarter Bath 1
Construction Status Blt./Standing
HOA Y/N No
Year Built 1968
Annual Tax Amount $3,411
Lot Size 10,454 Sqft
Acres 0.24
Lot Dimensions 0.0x0.0x0.0
Property Sub-Type Single Family Residence
Property Description
Welcome to your dream home! Nestled on a spacious corner lot in a picturesque neighborhood, this charming residence boasts of mature trees and breathtaking views of the nearby mountains. With five bedrooms and two and a half baths, there's ample space for the whole family. Step inside to discover a unique feature- an enchanting live tree nestled in the heart of the home, adding natural beauty and character to the living space. Brand new upstairs bedroom windows installed September of 2023. Outside, the backyard beckons with a cozy fire pit, perfect for gathering with friends and family. The property features convenient RV parking, a generous two-car garage, and a recently painted exterior. Don't miss the opportunity to make this fantastic property yours in this highly desirable area!
Location
State UT
County Salt Lake
Area Holladay; Murray; Cottonwd
Zoning Single-Family
Rooms
Basement Entrance, Full, Walk-Out Access
Main Level Bedrooms 3
Interior
Interior Features Alarm: Fire, Alarm: Security, Bath: Primary, Bath: Sep. Tub/Shower, Disposal, Gas Log, Range/Oven: Built-In, Instantaneous Hot Water
Cooling Central Air
Flooring Carpet, Tile
Fireplaces Number 2
Fireplaces Type Fireplace Equipment, Insert
Equipment Fireplace Equipment, Fireplace Insert, Storage Shed(s), Window Coverings, Workbench
Fireplace true
Window Features Blinds,Drapes,Full
Appliance Portable Dishwasher, Range Hood
Laundry Electric Dryer Hookup
Exterior
Exterior Feature Awning(s), Deck; Covered, Entry (Foyer), Out Buildings, Sliding Glass Doors, Storm Doors, Walkout
Garage Spaces 2.0
Utilities Available Natural Gas Available, Natural Gas Connected, Electricity Connected, Sewer Connected, Water Connected
View Y/N Yes
View Mountain(s)
Roof Type Asphalt,Pitched
Present Use Single Family
Topography Corner Lot, Fenced: Part, Road: Paved, Secluded Yard, Sidewalks, Sprinkler: Auto-Full, Terrain, Flat, View: Mountain, Drip Irrigation: Auto-Full
Total Parking Spaces 7
Private Pool false
Building
Lot Description Corner Lot, Fenced: Part, Road: Paved, Secluded, Sidewalks, Sprinkler: Auto-Full, View: Mountain, Drip Irrigation: Auto-Full
Faces Southeast
Sewer Sewer: Connected
Water Culinary
Structure Type Asphalt,Brick,Other
New Construction No
Construction Status Blt./Standing
Schools
Elementary Schools Spring Lane
Middle Schools Bonneville
High Schools Cottonwood
School District Granite
Others
Senior Community No
Tax ID 22-09-151-036
Security Features Fire Alarm,Security System
Acceptable Financing Cash, Conventional, FHA, VA Loan
Horse Property No
Listing Terms Cash, Conventional, FHA, VA Loan
Financing VA
Read Less
Bought with KW Salt Lake City Keller Williams Real Estate
GET MORE INFORMATION




