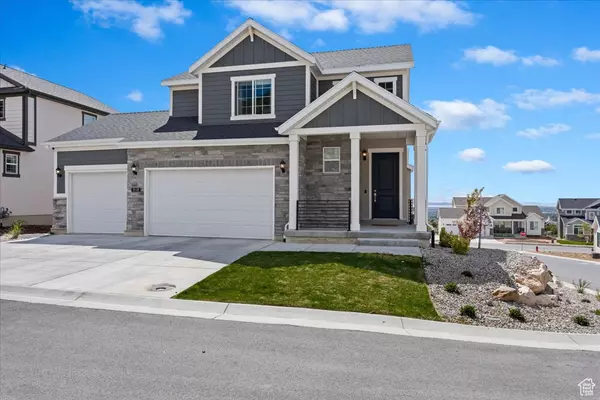For more information regarding the value of a property, please contact us for a free consultation.
1418 E BENT BROOK LN Kaysville, UT 84037
Want to know what your home might be worth? Contact us for a FREE valuation!

Our team is ready to help you sell your home for the highest possible price ASAP
Key Details
Property Type Single Family Home
Sub Type Single Family Residence
Listing Status Sold
Purchase Type For Sale
Square Footage 2,547 sqft
Price per Sqft $265
Subdivision Orchard Ridge
MLS Listing ID 1997416
Sold Date 06/28/24
Style Stories: 2
Bedrooms 4
Full Baths 2
Half Baths 1
Three Quarter Bath 1
Construction Status Blt./Standing
HOA Fees $35/mo
HOA Y/N Yes
Abv Grd Liv Area 1,721
Year Built 2023
Annual Tax Amount $1,852
Lot Size 6,969 Sqft
Acres 0.16
Lot Dimensions 0.0x0.0x0.0
Property Sub-Type Single Family Residence
Property Description
Improved Price! Irresistible home featuring handsome exterior of stone / board-n-batten / stucco, brand new landscaping and welcoming front porch. Interior features include foyer area, great room with light-colored engineered hardwood flooring, modern gas-log fireplace, lots of natural light, 8' interior doors, brand new window coverings, kitchen has grey Shaker-style cabinets / subway tile backsplash / brushed nickle hardware / desirable gas range / center island / walk-in pantry, large dining area with sliding glass door to covered deck, and half bath finish the main level. Upstairs has the owner's suite with walk-in closet / cultured marble shower surround, 2 more bedrooms, 1 full bath and laundry room complete the upper level. Finished walk-out basement has family room, plus 1 additional bedroom and full bath. Easy maintenance landscaping. BONUS: builder home warranty is transferable to new owner and includes 6-mo still for workmanship / 1.5 years for plumbing, elect and HVAC and 9.5 years for structural! So you can sleep easy at night knowing No Worries! Schedule your tour via Aligned Showings.
Location
State UT
County Davis
Area Kaysville; Fruit Heights; Layton
Zoning Single-Family
Rooms
Basement Full
Interior
Interior Features Bath: Primary, Bath: Sep. Tub/Shower, Closet: Walk-In, Disposal, Gas Log, Great Room, Oven: Gas, Range: Gas, Silestone Countertops, Smart Thermostat(s)
Cooling Central Air
Flooring Carpet, Laminate, Vinyl
Fireplaces Number 1
Equipment Window Coverings
Fireplace true
Window Features Blinds,Drapes
Appliance Microwave
Exterior
Exterior Feature Deck; Covered, Double Pane Windows, Porch: Open, Sliding Glass Doors, Walkout, Patio: Open
Garage Spaces 3.0
Utilities Available Natural Gas Connected, Electricity Connected, Sewer Connected, Sewer: Public, Water Connected
Amenities Available Snow Removal
View Y/N Yes
View Mountain(s), Valley
Roof Type Asphalt
Present Use Single Family
Topography Curb & Gutter, Road: Paved, Sidewalks, View: Mountain, View: Valley
Porch Porch: Open, Patio: Open
Total Parking Spaces 3
Private Pool false
Building
Lot Description Curb & Gutter, Road: Paved, Sidewalks, View: Mountain, View: Valley
Faces East
Story 3
Sewer Sewer: Connected, Sewer: Public
Water Culinary
Structure Type Stone,Stucco,Cement Siding
New Construction No
Construction Status Blt./Standing
Schools
Elementary Schools Morgan
Middle Schools Fairfield
High Schools Davis
School District Davis
Others
HOA Name Utah Management
Senior Community No
Tax ID 15-097-0210
Acceptable Financing Cash, Conventional, FHA, VA Loan
Horse Property No
Listing Terms Cash, Conventional, FHA, VA Loan
Financing Conventional
Read Less
Bought with Real Broker, LLC
GET MORE INFORMATION




