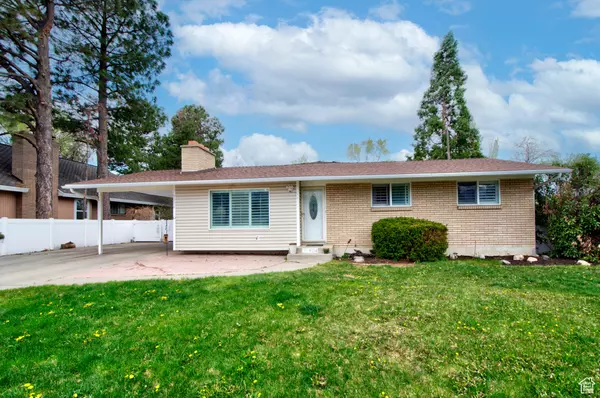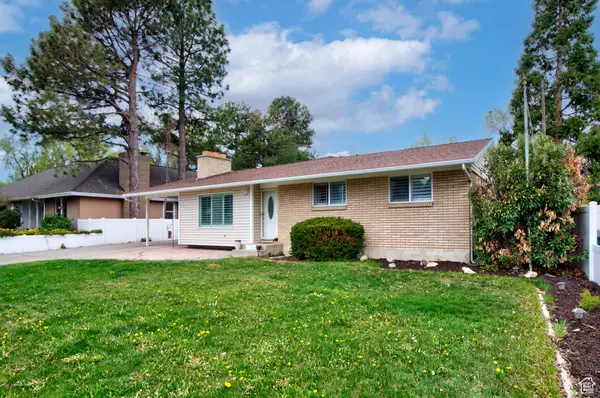For more information regarding the value of a property, please contact us for a free consultation.
8214 S BRYCE DR Sandy, UT 84070
Want to know what your home might be worth? Contact us for a FREE valuation!

Our team is ready to help you sell your home for the highest possible price ASAP
Key Details
Property Type Single Family Home
Sub Type Single Family Residence
Listing Status Sold
Purchase Type For Sale
Square Footage 2,735 sqft
Price per Sqft $223
Subdivision Jordan Village
MLS Listing ID 1994778
Sold Date 07/01/24
Style Rambler/Ranch
Bedrooms 6
Full Baths 1
Three Quarter Bath 2
Construction Status Blt./Standing
HOA Y/N No
Abv Grd Liv Area 1,690
Year Built 1968
Annual Tax Amount $2,961
Lot Size 0.330 Acres
Acres 0.33
Lot Dimensions 0.0x0.0x0.0
Property Sub-Type Single Family Residence
Property Description
Reduced $20,000...What a great deal on a fantastic home with income generating capability!!! Experience the convenience of single-level living in this property, which includes a licensed accessory dwelling unit (ADU) with its own separate entrance. The ADU has a strong rental history, previously generating up to $3,000 per month. You can choose to integrate the ADU or keep it separate for privacy. The home features two kitchens and two laundry rooms with washer / dryers, enhancing functionality. Recent updates include a new roof in 2020 and new flooring in several areas of the home. Situated on a spacious .33-acre lot, there's plenty of outdoor space for family activities and growing vegetables in your garden with drip irrigation system. Don't miss this chance to generate additional income to assist with your monthly expenses!
Location
State UT
County Salt Lake
Area Sandy; Draper; Granite; Wht Cty
Zoning Single-Family, Short Term Rental Allowed
Rooms
Basement Full
Primary Bedroom Level Floor: 1st
Master Bedroom Floor: 1st
Main Level Bedrooms 4
Interior
Interior Features Bar: Wet, Bath: Master, Closet: Walk-In, Den/Office, Disposal, Kitchen: Updated, Mother-in-Law Apt., Range/Oven: Free Stdng., Granite Countertops
Heating Forced Air, Gas: Central
Cooling Central Air
Flooring Carpet, Laminate, Tile
Fireplaces Number 2
Equipment Storage Shed(s)
Fireplace true
Window Features Plantation Shutters
Appliance Ceiling Fan, Dryer, Microwave, Washer, Water Softener Owned
Laundry Electric Dryer Hookup
Exterior
Exterior Feature Double Pane Windows, Porch: Open, Patio: Open
Carport Spaces 1
Utilities Available Natural Gas Connected, Electricity Connected, Sewer Connected, Sewer: Public, Water Connected
View Y/N Yes
View Mountain(s)
Roof Type Asphalt
Present Use Single Family
Topography Curb & Gutter, Fenced: Part, Road: Paved, Sidewalks, Sprinkler: Auto-Full, Terrain, Flat, View: Mountain, Drip Irrigation: Auto-Part
Accessibility Grip-Accessible Features, Single Level Living
Porch Porch: Open, Patio: Open
Total Parking Spaces 7
Private Pool false
Building
Lot Description Curb & Gutter, Fenced: Part, Road: Paved, Sidewalks, Sprinkler: Auto-Full, View: Mountain, Drip Irrigation: Auto-Part
Faces East
Story 2
Sewer Sewer: Connected, Sewer: Public
Water Culinary
Structure Type Brick
New Construction No
Construction Status Blt./Standing
Schools
Elementary Schools Midvalley
Middle Schools Union
High Schools Hillcrest
School District Canyons
Others
Senior Community No
Tax ID 22-31-402-002
Horse Property No
Financing Conventional
Read Less
Bought with KW South Valley Keller Williams
GET MORE INFORMATION




