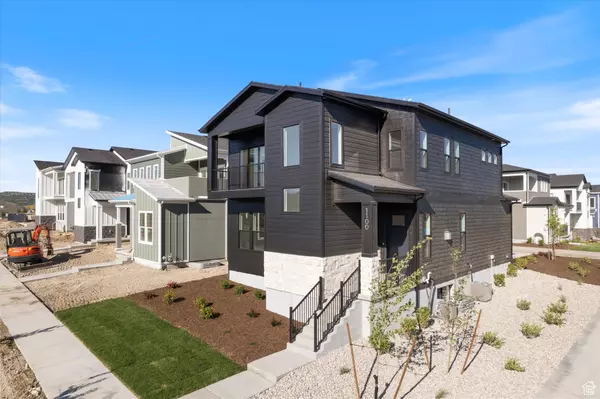For more information regarding the value of a property, please contact us for a free consultation.
1100 GAMBEL OAK WAY Snyderville, UT 84098
Want to know what your home might be worth? Contact us for a FREE valuation!

Our team is ready to help you sell your home for the highest possible price ASAP
Key Details
Property Type Single Family Home
Sub Type Single Family Residence
Listing Status Sold
Purchase Type For Sale
Square Footage 2,718 sqft
Price per Sqft $382
Subdivision Silver Creek Village
MLS Listing ID 2009023
Sold Date 08/09/24
Bedrooms 4
Full Baths 2
Half Baths 1
Three Quarter Bath 1
Construction Status Blt./Standing
HOA Fees $122/mo
HOA Y/N Yes
Abv Grd Liv Area 1,941
Year Built 2024
Annual Tax Amount $1,820
Lot Size 4,791 Sqft
Acres 0.11
Lot Dimensions 46.0x102.0x102.0
Property Sub-Type Single Family Residence
Property Description
Brand new and move-in ready, you will love this home's crisp, clean, and modern aesthetic. Enter the front door to see the sunny, open floor plan where the living room flows into the kitchen and the convenience of informal dining. The gourmet kitchen boasts a gas stove, stainless steel appliances, quartz counters, and a center island with bar seating. The living room has a beautiful, wide gas fireplace flanked by windows with meadow and mountain views. The ceilings are high 10 feet and the windows are plentiful. The main level also features a mud room that leads to the garage and a powder room. Wide, carpeted stairs lead to the lower level with a large family room, storage closets, a full bath, and a private bedroom. Up on the second level, you are greeted with a spacious loft, perfect for a home office or exercise area and a sunny laundry room. The primary bedroom is on this level, with expansive views from the private balcony and a generous bathroom featuring a shower with custom tile and Euro glass, dual vanities, a w/c, and a walk-in closet. The upper level is also home to two more bedrooms and another full bath. This new home is situated on a unique corner lot with mountain views from practically every window. You can see Deer Valley, Park City Mountain Resort, and Canyons Village. Large windows throughout the home and the open floor plan radiate natural light and create a pleasant ambiance. Silver Creek Village is Park City's newest master-planned community with parks, a splash pad, and plans in the works, like pickleball courts, dog parks, and more. Hiking and biking trails adjoin the project. Just minutes from all Park City has to offer, you will have access to world-class skiing during the winter, the Jordanelle Reservoir State Park to visit in the warmer season, and easy access to area trails. If this is a second home for you, you will be glad to know that both long-term and nightly rentals are permitted.
Location
State UT
County Summit
Area Park City; Kimball Jct; Smt Pk
Zoning Single-Family, Short Term Rental Allowed
Rooms
Basement Partial
Interior
Interior Features Bath: Primary, Great Room, Oven: Double, Oven: Wall, Range: Countertop, Range: Gas
Heating Forced Air, Gas: Central
Cooling Central Air
Flooring Carpet
Fireplaces Number 1
Fireplace true
Window Features None
Appliance Microwave, Range Hood, Refrigerator
Laundry Electric Dryer Hookup
Exterior
Exterior Feature Balcony, Double Pane Windows
Garage Spaces 2.0
Utilities Available Natural Gas Connected, Electricity Connected, Sewer Connected
Amenities Available Hiking Trails, Pets Permitted, Picnic Area, Playground, Snow Removal
View Y/N No
Roof Type Asphalt
Present Use Single Family
Topography Sprinkler: Auto-Part, Terrain, Flat, Terrain: Grad Slope, Drip Irrigation: Auto-Part
Accessibility Accessible Hallway(s)
Total Parking Spaces 2
Private Pool false
Building
Lot Description Sprinkler: Auto-Part, Terrain: Grad Slope, Drip Irrigation: Auto-Part
Faces Northwest
Story 3
Sewer Sewer: Connected
Water Culinary
Structure Type Stone,Cement Siding,Other
New Construction No
Construction Status Blt./Standing
Schools
Middle Schools South Summit
High Schools South Summit
School District South Summit
Others
HOA Name Michelle Pohlman
Senior Community No
Tax ID SCVC-13-16-135
Acceptable Financing Cash, Conventional
Horse Property No
Listing Terms Cash, Conventional
Financing Conventional
Read Less
Bought with EXP Realty, LLC (Park City)
GET MORE INFORMATION




