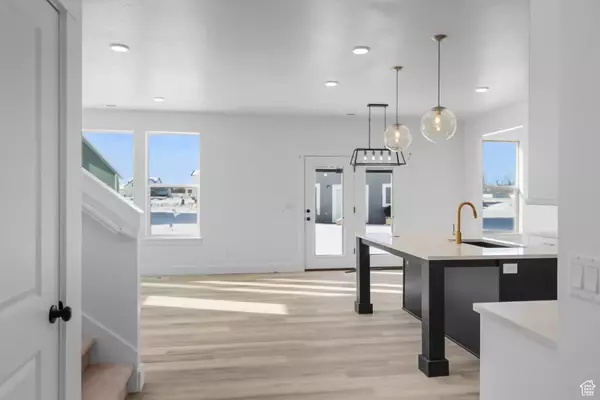For more information regarding the value of a property, please contact us for a free consultation.
3480 W 3225 N #335 Plain City, UT 84404
Want to know what your home might be worth? Contact us for a FREE valuation!

Our team is ready to help you sell your home for the highest possible price ASAP
Key Details
Property Type Single Family Home
Sub Type Single Family Residence
Listing Status Sold
Purchase Type For Sale
Square Footage 2,282 sqft
Price per Sqft $245
Subdivision Stillcreek
MLS Listing ID 1992407
Sold Date 08/06/24
Style Stories: 2
Bedrooms 3
Full Baths 2
Half Baths 1
Construction Status Blt./Standing
HOA Fees $35/mo
HOA Y/N Yes
Abv Grd Liv Area 2,282
Year Built 2024
Annual Tax Amount $1
Lot Size 9,147 Sqft
Acres 0.21
Lot Dimensions 0.0x0.0x0.0
Property Sub-Type Single Family Residence
Property Description
This quick move in home will give you everything you love about new construction without having to wait for a new build! You will see to the ceiling white cabinets, white quartz counter tops, double vanity sinks, a HUGE 2 car garage, an RV pad poured on the side of the home for extra parking, separate shower and tub, stainless steel gas appliances, and upgraded flooring throughout the whole home. Come take a look today! Pictures won't be of actual home, but will be of same floor plan. Projected completion date is the beginning of July.
Location
State UT
County Weber
Area Ogdn; Farrw; Hrsvl; Pln Cty.
Zoning Single-Family
Rooms
Basement Slab
Interior
Interior Features Bath: Sep. Tub/Shower, Closet: Walk-In, Den/Office, Disposal, Oven: Gas, Range: Gas, Granite Countertops, Video Door Bell(s), Smart Thermostat(s)
Cooling Central Air
Flooring Carpet, Laminate, Tile
Fireplace false
Window Features None
Appliance Microwave
Laundry Electric Dryer Hookup
Exterior
Exterior Feature Double Pane Windows, Sliding Glass Doors
Garage Spaces 2.0
Utilities Available Natural Gas Connected, Electricity Connected, Sewer Connected, Water Connected
Amenities Available Playground
View Y/N No
Roof Type Asphalt
Present Use Single Family
Total Parking Spaces 7
Private Pool false
Building
Faces South
Story 2
Sewer Sewer: Connected
Water Culinary, Secondary
Structure Type Stone,Stucco,Cement Siding
New Construction No
Construction Status Blt./Standing
Schools
Elementary Schools Silver Ridge
Middle Schools Wahlquist
High Schools Fremont
School District Weber
Others
HOA Name Joel Prince
Senior Community No
Tax ID 19-457-0014
Acceptable Financing Cash, Conventional, FHA, Owner 2nd, VA Loan
Horse Property No
Listing Terms Cash, Conventional, FHA, Owner 2nd, VA Loan
Financing FHA
Read Less
Bought with Froerer Real Estate and Property Management LLC
GET MORE INFORMATION




