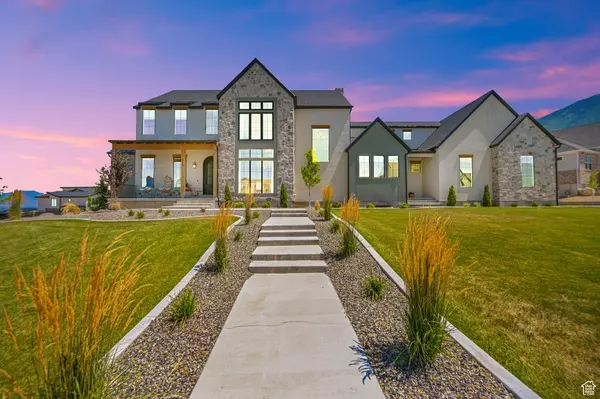For more information regarding the value of a property, please contact us for a free consultation.
315 S SUMMIT CREEK DR Woodland Hills, UT 84653
Want to know what your home might be worth? Contact us for a FREE valuation!

Our team is ready to help you sell your home for the highest possible price ASAP
Key Details
Property Type Single Family Home
Sub Type Single Family Residence
Listing Status Sold
Purchase Type For Sale
Square Footage 7,811 sqft
Price per Sqft $293
Subdivision Four Seas
MLS Listing ID 2016336
Sold Date 09/30/24
Style Stories: 2
Bedrooms 7
Full Baths 7
Half Baths 1
Construction Status Blt./Standing
HOA Y/N No
Abv Grd Liv Area 5,027
Year Built 2021
Annual Tax Amount $8,880
Lot Size 0.560 Acres
Acres 0.56
Lot Dimensions 0.0x0.0x0.0
Property Sub-Type Single Family Residence
Property Description
This magnificent estate is situated in the beautiful foothills of the Woodland Hills. It has breathtaking views of the valley and mountains. Gorgeous high end finishes throughout. Open and spacious floor plan with 10' ceilings on the main floor. Full walkout basement. Wrap around deck and patio that span the entire back of the home to give you exquisite views from all angles. Beautiful kitchen with custom pantry, high end appliances, functional butlers pantry. Grand primary suite bedroom and bathroom with must-see features such as: beautiful free standing tub, large tile shower with euro glass surround and impressive walk-in closet. Entertain & relax in the awesome recreation & game room that walks right out to an inground custom swimming pool! This home includes 3 laundry rooms, one conveniently placed on each level. Custom cabinetry, high end plumbing & hardware finishes throughout. The full car garages are fully insulated with epoxy-coated flooring. As an added bonus or potential extra income, this property includes an accessory apartment. Apartment is complete with 2 bedrooms, 2 baths and it's own laundry room, and is designed on it's own furnace system. Do not miss out on this Magnificent Estate!
Location
State UT
County Utah
Area Payson; Elk Rg; Salem; Wdhil
Zoning Single-Family
Rooms
Basement Daylight, Full, Walk-Out Access
Main Level Bedrooms 1
Interior
Interior Features Accessory Apt, Basement Apartment, Bath: Primary, Bath: Sep. Tub/Shower, Closet: Walk-In, Den/Office, Disposal, Mother-in-Law Apt., Oven: Double, Range: Countertop, Range/Oven: Built-In
Cooling Central Air
Flooring Carpet, Hardwood, Tile
Fireplace false
Window Features Blinds,Drapes
Exterior
Exterior Feature Basement Entrance, Deck; Covered, Double Pane Windows, Lighting, Patio: Covered, Sliding Glass Doors, Walkout
Garage Spaces 4.0
Pool In Ground
Utilities Available Natural Gas Connected, Electricity Connected, Sewer Connected, Water Connected
View Y/N Yes
View Valley
Roof Type Asphalt
Present Use Single Family
Topography Corner Lot, Curb & Gutter, Fenced: Part, Road: Paved, Sidewalks, Sprinkler: Auto-Full, Terrain: Grad Slope, View: Valley, Drip Irrigation: Auto-Full
Accessibility Accessible Hallway(s), Ground Level
Porch Covered
Total Parking Spaces 10
Private Pool true
Building
Lot Description Corner Lot, Curb & Gutter, Fenced: Part, Road: Paved, Sidewalks, Sprinkler: Auto-Full, Terrain: Grad Slope, View: Valley, Drip Irrigation: Auto-Full
Story 3
Sewer Sewer: Connected
Water Culinary, Irrigation: Pressure
Structure Type Stone,Stucco,Cement Siding
New Construction No
Construction Status Blt./Standing
Schools
Elementary Schools Salem
Middle Schools Salem Jr
High Schools Salem Hills
School District Nebo
Others
Senior Community No
Tax ID 39-302-0012
Acceptable Financing Cash
Horse Property No
Listing Terms Cash
Financing Conventional
Read Less
Bought with KW Westfield (Excellence)
GET MORE INFORMATION




