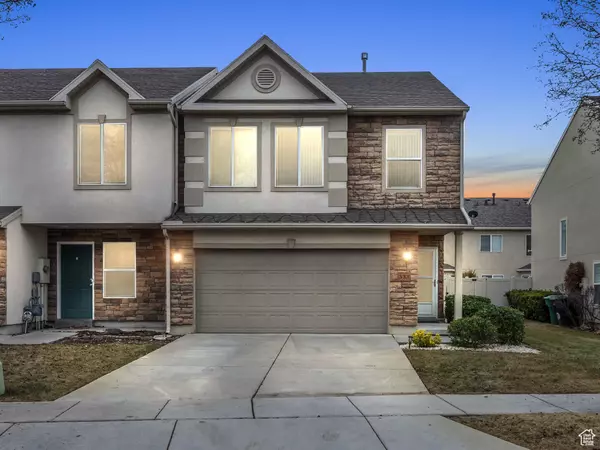For more information regarding the value of a property, please contact us for a free consultation.
533 W RIVERSIDE DR Murray, UT 84123
Want to know what your home might be worth? Contact us for a FREE valuation!

Our team is ready to help you sell your home for the highest possible price ASAP
Key Details
Property Type Townhouse
Sub Type Townhouse
Listing Status Sold
Purchase Type For Sale
Square Footage 1,516 sqft
Price per Sqft $280
Subdivision Aberdeen
MLS Listing ID 2062810
Sold Date 02/28/25
Style Townhouse; Row-end
Bedrooms 2
Full Baths 2
Half Baths 1
Construction Status Blt./Standing
HOA Fees $115/mo
HOA Y/N Yes
Abv Grd Liv Area 1,516
Year Built 2002
Annual Tax Amount $1,696
Lot Size 3,049 Sqft
Acres 0.07
Lot Dimensions 0.0x0.0x0.0
Property Sub-Type Townhouse
Property Description
Looking for a townhome with a little more outdoor space? You'll love this one! It features an enclosed backyard with a patio and yard that's larger than most-perfect for relaxing, gardening, or entertaining. Inside, you'll find a spacious kitchen with plenty of cabinetry and counter space, plus two oversized bedrooms, each with its own private bath-ideal for dual suites or hosting guests. The primary suite even has a jetted tub and separate shower for that extra touch of comfort. The complex itself is quaint and serene, with beautiful fountains and ponds, perfect for peaceful walks right outside your door. Add in the large laundry room, 2-car garage, low HOA fees, and a super convenient location near TRAX, FrontRunner, and IMC Hospital, and you've got a home that checks all the boxes!
Location
State UT
County Salt Lake
Area Murray; Taylorsvl; Midvale
Zoning Multi-Family
Rooms
Basement Slab
Primary Bedroom Level Floor: 2nd
Master Bedroom Floor: 2nd
Interior
Interior Features Bath: Master, Bath: Sep. Tub/Shower, Closet: Walk-In, Disposal, Jetted Tub, Range/Oven: Free Stdng.
Heating Forced Air, Gas: Central
Cooling Central Air
Flooring Carpet, Linoleum
Fireplace false
Window Features Blinds,Plantation Shutters
Appliance Ceiling Fan, Dryer, Refrigerator, Washer
Laundry Electric Dryer Hookup
Exterior
Exterior Feature Double Pane Windows, Entry (Foyer), Sliding Glass Doors, Storm Doors, Patio: Open
Garage Spaces 2.0
Utilities Available Natural Gas Connected, Electricity Connected, Sewer Connected, Sewer: Public, Water Connected
Amenities Available Pets Permitted, Snow Removal
View Y/N No
Roof Type Asphalt
Present Use Residential
Topography Fenced: Part, Road: Paved, Terrain, Flat
Porch Patio: Open
Total Parking Spaces 2
Private Pool false
Building
Lot Description Fenced: Part, Road: Paved
Story 2
Sewer Sewer: Connected, Sewer: Public
Water Culinary
Structure Type Brick,Stucco
New Construction No
Construction Status Blt./Standing
Schools
Elementary Schools Horizon
Middle Schools Riverview
High Schools Murray
School District Murray
Others
HOA Name Rachel@welchrandall.com
Senior Community No
Tax ID 21-12-161-005
Acceptable Financing Cash, Conventional, FHA, VA Loan
Horse Property No
Listing Terms Cash, Conventional, FHA, VA Loan
Financing Conventional
Read Less
Bought with EXP Realty, LLC (Park City)



