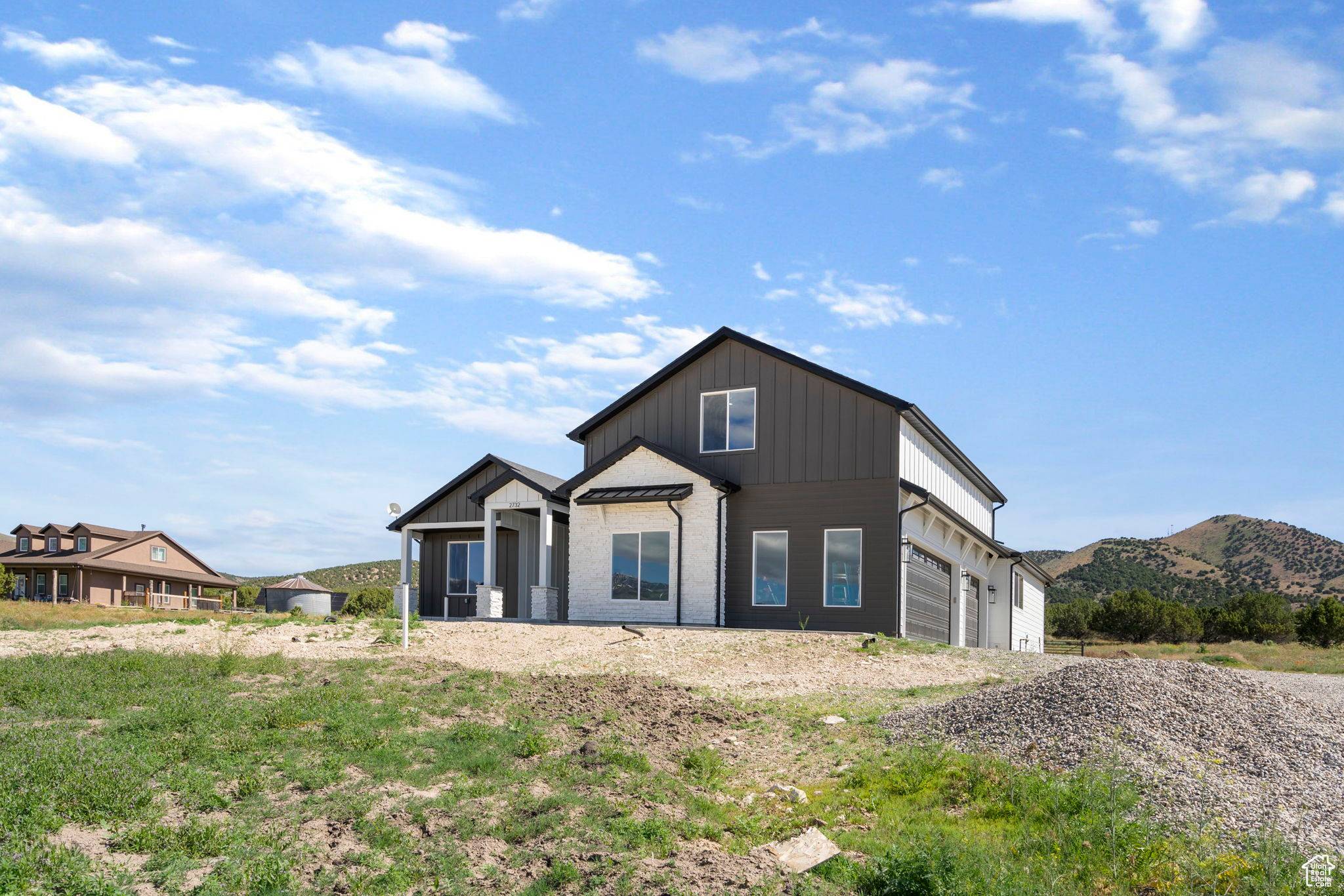For more information regarding the value of a property, please contact us for a free consultation.
2732 W RIDGELINE RD Stockton, UT 84071
Want to know what your home might be worth? Contact us for a FREE valuation!

Our team is ready to help you sell your home for the highest possible price ASAP
Key Details
Property Type Single Family Home
Sub Type Single Family Residence
Listing Status Sold
Purchase Type For Sale
Square Footage 5,020 sqft
Price per Sqft $185
MLS Listing ID 2059577
Sold Date 03/10/25
Style Rambler/Ranch
Bedrooms 3
Full Baths 2
Half Baths 1
Construction Status Blt./Standing
HOA Y/N No
Abv Grd Liv Area 2,663
Year Built 2023
Annual Tax Amount $5,873
Lot Size 3.040 Acres
Acres 3.04
Lot Dimensions 0.0x0.0x0.0
Property Sub-Type Single Family Residence
Property Description
Welcome Home! Seller is willing to contribute 3.0% towards a rate reduction on the Buyers loan. This has the potential to save $14,400 PER YEAR for the life of the loan. Restrictions apply. Call to see if this is something you can take advantage of. Seller financing option is now available!! Indulge in the breathtaking views of this magnificent residence and custom built home, nestled on over 3 acres of pristine land. From the moment you set eyes on its grandeur while traversing the street, to touring the over 5000 sqft expanse of the home, prepare to meet your dream home. Thoughtfully crafted with attention to detail during both design and construction phases, this designer home offers functionality coupled with on trend style. The abundant natural light streaming through oversized windows offers unparalleled views of the expansive surroundings. Step inside and discover every inch of space has been curated to perfection. With the basement already framed and plumbed for a potential mother-in-law suite, complete with a convenient walkout, the possibilities for customization and expansion are endless. Don't miss the opportunity to make this exquisite residence your own. This is more than just a home; it's an invitation to embrace a lifestyle of tranquility and seclusion. Square footage figures are provided as a courtesy estimate only and were obtained from build plans . Buyer is advised to obtain an independent measurement. Buyer to verify all info.
Location
State UT
County Tooele
Area Rush Vly; Stocktn; Ophir; S Rim
Zoning Single-Family
Rooms
Basement Full, Walk-Out Access
Main Level Bedrooms 3
Interior
Interior Features Alarm: Fire, Bath: Primary, Bath: Sep. Tub/Shower, Closet: Walk-In, Disposal, Floor Drains, Mother-in-Law Apt., Oven: Double, Range: Gas, Range/Oven: Free Stdng., Vaulted Ceilings, Instantaneous Hot Water
Cooling Central Air
Flooring Carpet, Tile
Fireplaces Number 1
Fireplaces Type Fireplace Equipment, Insert
Equipment Fireplace Equipment, Fireplace Insert, Workbench
Fireplace true
Window Features None
Appliance Ceiling Fan, Microwave, Range Hood, Water Softener Owned
Exterior
Exterior Feature Basement Entrance, Entry (Foyer), Patio: Covered, Sliding Glass Doors, Patio: Open
Garage Spaces 3.0
Utilities Available Natural Gas Not Available, Gas: Not Connected, Electricity Available, Electricity Connected, Sewer: Septic Tank, Water Available, Water Connected
View Y/N Yes
View Mountain(s)
Roof Type Asbestos Shingle
Present Use Single Family
Topography View: Mountain
Porch Covered, Patio: Open
Total Parking Spaces 3
Private Pool false
Building
Lot Description View: Mountain
Story 3
Sewer Septic Tank
Water Culinary
Structure Type Asphalt,Stone,Cement Siding,Metal Siding
New Construction No
Construction Status Blt./Standing
Schools
Elementary Schools Settlement Canyon
Middle Schools Tooele
High Schools Tooele
School District Tooele
Others
Senior Community No
Tax ID 15-094-0-0073
Security Features Fire Alarm
Acceptable Financing Cash, Conventional, FHA, Seller Finance, VA Loan
Horse Property No
Listing Terms Cash, Conventional, FHA, Seller Finance, VA Loan
Financing Conventional
Read Less
Bought with Densley Development Inc.



