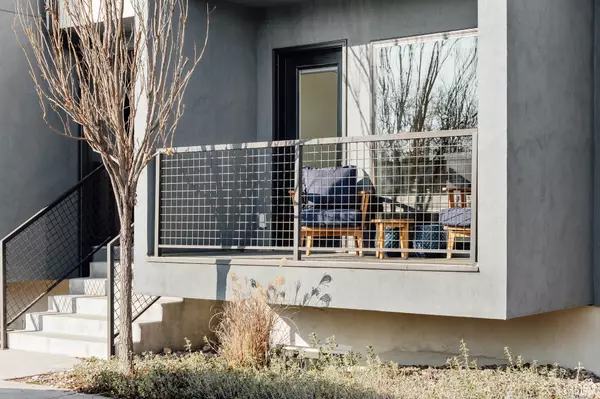For more information regarding the value of a property, please contact us for a free consultation.
32 W 1700 S #A3 Salt Lake City, UT 84115
Want to know what your home might be worth? Contact us for a FREE valuation!

Our team is ready to help you sell your home for the highest possible price ASAP
Key Details
Property Type Condo
Sub Type Condominium
Listing Status Sold
Purchase Type For Sale
Square Footage 1,148 sqft
Price per Sqft $344
MLS Listing ID 2060426
Sold Date 04/01/25
Style Condo; Main Level
Bedrooms 2
Three Quarter Bath 2
Construction Status Blt./Standing
HOA Fees $229/mo
HOA Y/N Yes
Abv Grd Liv Area 828
Year Built 2020
Annual Tax Amount $2,075
Lot Size 435 Sqft
Acres 0.01
Lot Dimensions 0.0x0.0x0.0
Property Sub-Type Condominium
Property Description
Built in 2019 by the fellas over at Urban Alfandre, these Row 17 Condominiums seek to maximize space and functionality while keeping an eye toward modern design aesthetics. With large picture windows, quartz countertops and intentionally-designed layouts, these units are light and airy with a heavy dollop of coolness. This South facing two bedroom, two bathroom garden level residence boasts 9' ceilings, a private deck and a covered parking space. The central living space makes for easy entertaining. We love how the moody exterior of dark stucco and wrought iron gets a touch of warmth from the cedar plank accents. Positioned smartly within walking distance of several coffee shops, bakeries and bars as well as easy access to TRAX and the highway, you're gonna love living in this commuter and pet-friendly community.
Location
State UT
County Salt Lake
Area Salt Lake City; So. Salt Lake
Zoning Single-Family
Rooms
Basement Entrance
Main Level Bedrooms 1
Interior
Interior Features Alarm: Fire, Bath: Primary, Disposal, Oven: Gas, Range: Gas, Range/Oven: Built-In, Smart Thermostat(s)
Heating Forced Air, Gas: Central
Cooling Central Air
Flooring Carpet
Equipment Window Coverings
Fireplace false
Window Features Full,Shades
Appliance Dryer, Microwave, Refrigerator, Washer
Laundry Electric Dryer Hookup
Exterior
Exterior Feature Basement Entrance, Double Pane Windows, Lighting, Porch: Open
Carport Spaces 1
Utilities Available Natural Gas Connected, Electricity Connected, Sewer Connected, Sewer: Public, Water Connected
Amenities Available Insurance, Maintenance, Pet Rules, Pets Permitted, Sewer Paid, Snow Removal, Trash, Water
View Y/N No
Roof Type Membrane
Present Use Residential
Topography Curb & Gutter, Road: Paved, Sidewalks
Accessibility Accessible Doors, Accessible Hallway(s), Accessible Electrical and Environmental Controls, Accessible Kitchen Appliances
Porch Porch: Open
Total Parking Spaces 1
Private Pool false
Building
Lot Description Curb & Gutter, Road: Paved, Sidewalks
Faces South
Story 2
Sewer Sewer: Connected, Sewer: Public
Water Culinary
Structure Type Cedar,Stucco
New Construction No
Construction Status Blt./Standing
Schools
Elementary Schools Whittier
Middle Schools Hillside
High Schools Highland
School District Salt Lake
Others
HOA Name jana thomas
HOA Fee Include Insurance,Maintenance Grounds,Sewer,Trash,Water
Senior Community No
Tax ID 15-13-287-062
Security Features Fire Alarm
Acceptable Financing Cash, Conventional
Horse Property No
Listing Terms Cash, Conventional
Financing Conventional
Read Less
Bought with Real Broker, LLC
GET MORE INFORMATION




