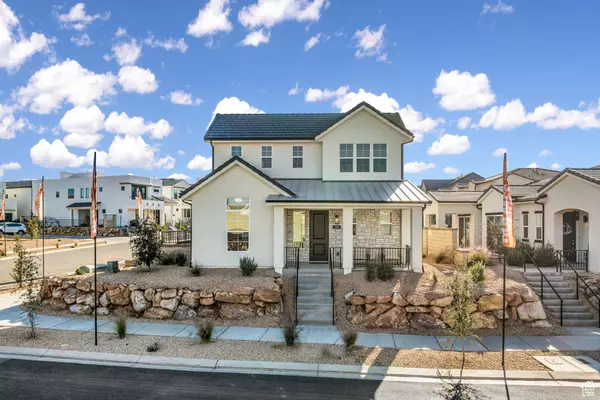For more information regarding the value of a property, please contact us for a free consultation.
0 DESERT COLOR, LOT 847 PHASE 8 St. George, UT 84790
Want to know what your home might be worth? Contact us for a FREE valuation!

Our team is ready to help you sell your home for the highest possible price ASAP
Key Details
Property Type Single Family Home
Sub Type Single Family Residence
Listing Status Sold
Purchase Type For Sale
Square Footage 2,498 sqft
Price per Sqft $281
Subdivision Desert Color, Sage Haven Phase 8
MLS Listing ID 1975286
Sold Date 04/24/25
Style Stories: 2
Bedrooms 3
Full Baths 2
Half Baths 1
Construction Status To Be Built
HOA Fees $150/mo
HOA Y/N Yes
Abv Grd Liv Area 2,498
Year Built 2025
Annual Tax Amount $1
Lot Size 6,098 Sqft
Acres 0.14
Lot Dimensions 0.0x0.0x0.0
Property Sub-Type Single Family Residence
Property Description
Enjoy incredible Arizona strip views, lot 847 sits on the Utah-Arizona border and is positioned to provide amazing unobstructed views of rugged mountain and desertscape from your future patio. Build in St. George's exciting Desert Color Community from dirt to dream home with the Marina floor plan from Holmes Homes. All options and upgrades may be selected by the buyer. The Marina floor plan is a two level, 2,498 square foot home featuring 3 bedrooms, a balcony option and a variety of premium flooring, kitchen, and bathroom options. Call today to reserve lot 847 ! Ask about our special lending incentive!
Location
State UT
County Washington
Area St. George; Bloomington
Zoning Single-Family
Direction Desert Color, Lot 847 Phase 8
Rooms
Basement None
Main Level Bedrooms 1
Interior
Interior Features Closet: Walk-In, Disposal, Range/Oven: Free Stdng., Vaulted Ceilings
Heating Gas: Central
Cooling Central Air
Flooring Carpet, Laminate, Tile
Fireplace false
Appliance Microwave
Laundry Electric Dryer Hookup
Exterior
Exterior Feature Balcony, Double Pane Windows, Patio: Open
Garage Spaces 2.0
Pool In Ground
Community Features Clubhouse
Utilities Available Natural Gas Connected, Electricity Connected, Sewer Connected, Water Connected
Amenities Available Biking Trails, Clubhouse, Fire Pit, Pets Permitted, Picnic Area, Playground, Pool, Spa/Hot Tub
View Y/N No
Roof Type Tile
Present Use Single Family
Topography Sidewalks
Porch Patio: Open
Total Parking Spaces 2
Private Pool true
Building
Lot Description Sidewalks
Story 2
Sewer Sewer: Connected
Structure Type Stucco
New Construction Yes
Construction Status To Be Built
Schools
Middle Schools Desert Hills Middle
High Schools Desert Hills
School District Washington
Others
Senior Community No
Tax ID SG-SAH-8-847
Acceptable Financing Cash, Conventional, FHA, VA Loan
Horse Property No
Listing Terms Cash, Conventional, FHA, VA Loan
Financing Cash
Read Less
Bought with Red Rock Real Estate LLC
GET MORE INFORMATION




