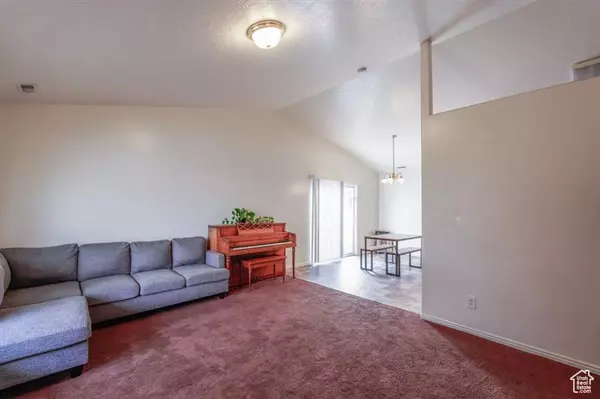For more information regarding the value of a property, please contact us for a free consultation.
407 W MEADOW BROOK DR Ogden, UT 84404
Want to know what your home might be worth? Contact us for a FREE valuation!

Our team is ready to help you sell your home for the highest possible price ASAP
Key Details
Property Type Single Family Home
Sub Type Single Family Residence
Listing Status Sold
Purchase Type For Sale
Square Footage 1,368 sqft
Price per Sqft $278
Subdivision North Pointe Village
MLS Listing ID 2058094
Sold Date 05/09/25
Style Rambler/Ranch
Bedrooms 3
Full Baths 2
Construction Status Blt./Standing
HOA Fees $15/qua
HOA Y/N Yes
Abv Grd Liv Area 1,368
Year Built 2003
Annual Tax Amount $2,570
Lot Size 5,227 Sqft
Acres 0.12
Lot Dimensions 0.0x0.0x0.0
Property Sub-Type Single Family Residence
Property Description
Searching for a Clean, Move-In Ready Home with Potential? A home that you can personalize over time? This 3-bed, 2-bath home is the perfect blend of comfort and potential! With vaulted ceilings, a bright open layout, and a fully fenced backyard, it's ready to enjoy from day one-while offering the opportunity to update to match your own style! Great Location! Close to schools, parks, and shopping for everyday convenience. You could also Save! This home qualifies for a VA Assumable loan at a rate of 2.88%!!! Military or Civilian. This home also qualifies for the Own in Ogden grant program, which could provide up to $20K in financial assistance for eligible buyers: *Up to $10K for first-time homebuyers purchasing in Ogden. *Up to $15K for K-12 teachers & administrators serving Ogden students. *Up to $15K for Ogden City employees relocating or renting within the city. *Up to $20K for Ogden City police officers & firefighters buying within city limits. A move-in ready home with room for personalization-a rare find in today's market! If you are looking for affordability, comfort, and the chance to make a home your own, let's connect! Call or text me to set up a tour!
Location
State UT
County Weber
Area Ogdn; Farrw; Hrsvl; Pln Cty.
Zoning Single-Family
Rooms
Basement Slab
Main Level Bedrooms 3
Interior
Interior Features Bath: Primary, Closet: Walk-In, Disposal, Range/Oven: Free Stdng., Vaulted Ceilings
Heating Forced Air, Gas: Central
Cooling Central Air
Flooring Carpet, Linoleum
Equipment Workbench
Fireplace false
Window Features Blinds,Full
Appliance Dryer, Range Hood, Refrigerator, Satellite Dish, Washer
Laundry Electric Dryer Hookup
Exterior
Exterior Feature Double Pane Windows, Lighting, Porch: Open, Sliding Glass Doors, Patio: Open
Garage Spaces 2.0
Utilities Available Natural Gas Connected, Electricity Connected, Sewer Connected, Sewer: Public, Water Connected
Amenities Available Playground
View Y/N No
Roof Type Asphalt
Present Use Single Family
Topography Curb & Gutter, Fenced: Part, Road: Paved, Sidewalks, Sprinkler: Auto-Full, Terrain, Flat
Accessibility Accessible Hallway(s), Single Level Living
Porch Porch: Open, Patio: Open
Total Parking Spaces 4
Private Pool false
Building
Lot Description Curb & Gutter, Fenced: Part, Road: Paved, Sidewalks, Sprinkler: Auto-Full
Faces North
Story 1
Sewer Sewer: Connected, Sewer: Public
Water Culinary
Structure Type Brick
New Construction No
Construction Status Blt./Standing
Schools
Elementary Schools Heritage
Middle Schools Highland
High Schools Ben Lomond
School District Ogden
Others
HOA Name Nathan Roessler
Senior Community No
Tax ID 12-162-0003
Acceptable Financing Assumable, Cash, Conventional, Down Payment Assist., FHA, VA Loan
Horse Property No
Listing Terms Assumable, Cash, Conventional, Down Payment Assist., FHA, VA Loan
Financing FHA
Read Less
Bought with Real Broker, LLC
GET MORE INFORMATION




