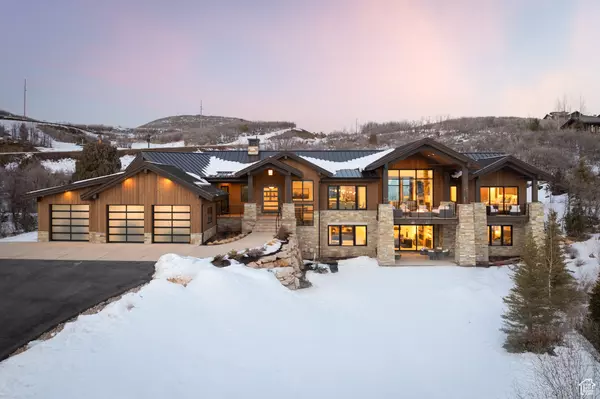For more information regarding the value of a property, please contact us for a free consultation.
9901 UINTA DR N Kamas, UT 84036
Want to know what your home might be worth? Contact us for a FREE valuation!

Our team is ready to help you sell your home for the highest possible price ASAP
Key Details
Property Type Single Family Home
Sub Type Single Family Residence
Listing Status Sold
Purchase Type For Sale
Square Footage 6,503 sqft
Price per Sqft $1,137
Subdivision Tuhaye
MLS Listing ID 2065691
Sold Date 06/02/25
Style Stories: 2
Bedrooms 5
Full Baths 2
Half Baths 2
Three Quarter Bath 3
Construction Status Blt./Standing
HOA Fees $213/ann
HOA Y/N Yes
Abv Grd Liv Area 3,025
Year Built 2022
Annual Tax Amount $43,209
Lot Size 1.760 Acres
Acres 1.76
Lot Dimensions 0.0x0.0x0.0
Property Sub-Type Single Family Residence
Property Description
This elegant mountain contemporary newer construction home sits on a private 1.76-acre lot in Tuhaye w/full Talisker Membership. Enjoy luxury, privacy & breathtaking views of Mt. Timpanogos & Deer Valley ski runs. Ideally positioned near the signature Mark O'Meara 3rd hole & close to premier club amenities-golf clubhouse, pools, racquet courts & BaseCamp-this architectural masterpiece features interiors by Barclay Butera & craftsmanship by Summit Contractors. Designed for comfort & entertaining, the main level offers a grand foyer w/striking staircase & floor-to-ceiling windows showcasing stunning views. A chef's kitchen w/commercial-grade appliances & butler's pantry flows into the dining area & two-story great room w/soaring stone fireplace, built-ins & 2 covered terraces. The primary suite includes a spa-like bath w/heated floors, soaking tub, steam shower & expansive walk-in closet. A guest suite w/ensuite bath, oversized laundry & outfitted mudroom complete this level. The walkout lower level features radiant heat, secondary primary suite, 2 guest bedrooms w/ensuite baths & custom bunk room. A recreation room w/distressed-wood bar opens to family room w/fireplace & terrace access. A home office & abundant natural light complete the space, w/views rivaling the main level. The Crestron system integrates AV & electronic window treatments for smart-home living. Upgrades by current owners include custom landscaping & lighting, electronic blinds, AV equipment & backup generator. Exceptional outdoor living spaces include a front terrace w/fire pit & sweeping mountain views, a rear patio off kitchen ideal for dining & grilling, & a private primary suite terrace. Multiple lower level walkouts provide seamless outdoor access. An oversized heated garage accommodates up to 5 vehicles & outdoor gear, featuring epoxied floors & heated concrete pad for year-round ease. Sold fully furnished, including outdoor furnishings, making it a turnkey alpine retreat.
Location
State UT
County Wasatch
Rooms
Basement Daylight, Walk-Out Access
Main Level Bedrooms 2
Interior
Interior Features Bar: Wet, Closet: Walk-In, Den/Office, Disposal, Great Room, Oven: Double, Range: Gas, Vaulted Ceilings
Heating Gas: Central, Radiant Floor
Cooling Central Air
Flooring Carpet, Hardwood, Tile
Fireplaces Number 2
Fireplace true
Window Features Blinds,Shades
Appliance Dryer, Microwave, Range Hood, Refrigerator, Water Softener Owned
Laundry Gas Dryer Hookup
Exterior
Exterior Feature Deck; Covered, Double Pane Windows, Lighting, Patio: Covered, Sliding Glass Doors, Walkout
Garage Spaces 3.0
Utilities Available Natural Gas Connected, Electricity Connected, Sewer: Public, Water Connected
Amenities Available Barbecue, Biking Trails, Clubhouse, Fire Pit, Golf Course, Fitness Center, Hiking Trails, Pets Permitted, Pool, Security, Snow Removal, Spa/Hot Tub, Tennis Court(s)
View Y/N Yes
View Mountain(s)
Roof Type Metal
Present Use Single Family
Topography View: Mountain
Porch Covered
Total Parking Spaces 3
Private Pool false
Building
Lot Description View: Mountain
Story 2
Sewer Sewer: Public
Water Culinary
Structure Type Stone,Other
New Construction No
Construction Status Blt./Standing
Schools
Elementary Schools Midway
Middle Schools Rocky Mountain
High Schools Wasatch
School District Wasatch
Others
HOA Name Tuhaye HOA
Senior Community No
Tax ID 00-0020-3871
Acceptable Financing Cash, Conventional, VA Loan
Horse Property No
Listing Terms Cash, Conventional, VA Loan
Financing Cash
Read Less
Bought with Berkshire Hathaway HomeServices Utah Properties (Saddleview)
GET MORE INFORMATION




