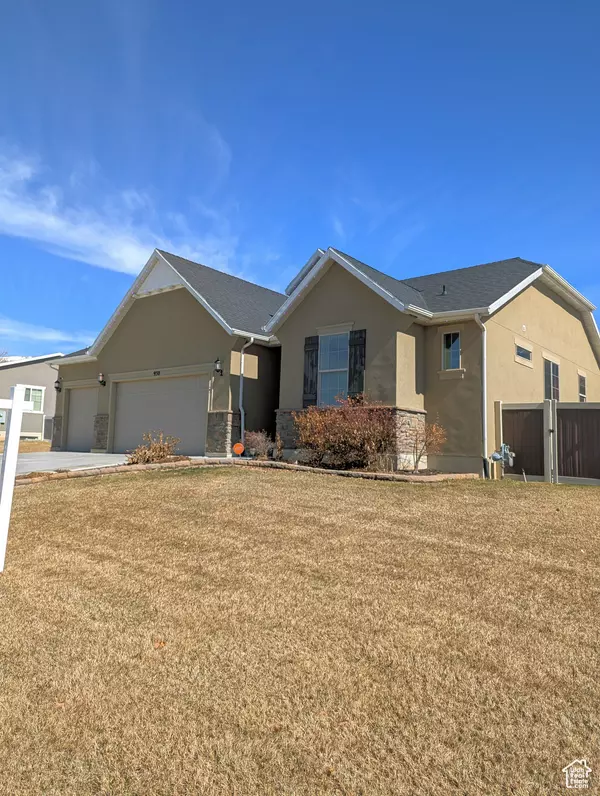For more information regarding the value of a property, please contact us for a free consultation.
930 N WAHLEN WAY Harrisville, UT 84404
Want to know what your home might be worth? Contact us for a FREE valuation!

Our team is ready to help you sell your home for the highest possible price ASAP
Key Details
Property Type Single Family Home
Sub Type Single Family Residence
Listing Status Sold
Purchase Type For Sale
Square Footage 2,823 sqft
Price per Sqft $205
Subdivision Thoroughbred Crsg101
MLS Listing ID 2066225
Sold Date 06/25/25
Style Rambler/Ranch
Bedrooms 3
Full Baths 2
Construction Status Blt./Standing
HOA Y/N No
Abv Grd Liv Area 1,416
Year Built 2018
Annual Tax Amount $3,558
Lot Size 0.350 Acres
Acres 0.35
Lot Dimensions 0.0x0.0x0.0
Property Sub-Type Single Family Residence
Property Description
This beautifully updated 3 bed, 2 bath home is move-in ready and waiting for you! Enjoy the spacious, open layout with plenty of natural light, perfect for entertaining and everyday living. Retreat to the master suite featuring a luxurious, recently updated, en-suite bathroom and two additional bedrooms provide ample space for family or guests. The fully landscaped yard, complete with sprinkling system, is perfect for relaxing or hosting gatherings, and the above-ground pool will provide endless hours of fun on warm summer days. The extended driveway and RV parking offer plenty of space for vehicles and toys, while the shed provides convenient storage for all your outdoor gear. Additional features include professional outdoor lighting and a Vivent security system for added peace of mind. Don't miss out on this one. She's a beaut! Square footage figures are provided as a courtesy estimate only. Buyer is advised to obtain an independent measurement.
Location
State UT
County Weber
Area Ogdn; Farrw; Hrsvl; Pln Cty.
Zoning Single-Family
Rooms
Basement Full
Main Level Bedrooms 3
Interior
Interior Features Alarm: Security, Bath: Primary, Bath: Sep. Tub/Shower, Closet: Walk-In, Disposal, Vaulted Ceilings, Granite Countertops
Cooling Central Air
Flooring Carpet, Laminate, Vinyl
Equipment Storage Shed(s)
Fireplace false
Window Features Blinds,Drapes,Shades
Appliance Microwave, Range Hood
Laundry Electric Dryer Hookup
Exterior
Exterior Feature Bay Box Windows, Lighting, Porch: Open, Sliding Glass Doors, Patio: Open
Garage Spaces 3.0
Carport Spaces 1
Pool Above Ground
Utilities Available Electricity Connected, Sewer Connected, Sewer: Public, Water Connected
View Y/N Yes
View Mountain(s)
Roof Type Asphalt
Present Use Single Family
Topography Corner Lot, Curb & Gutter, Fenced: Full, Road: Paved, Sidewalks, Sprinkler: Auto-Full, View: Mountain
Porch Porch: Open, Patio: Open
Total Parking Spaces 4
Private Pool true
Building
Lot Description Corner Lot, Curb & Gutter, Fenced: Full, Road: Paved, Sidewalks, Sprinkler: Auto-Full, View: Mountain
Faces West
Story 2
Sewer Sewer: Connected, Sewer: Public
Water Culinary, Irrigation: Pressure, Secondary
Structure Type Stone,Stucco,Cement Siding
New Construction No
Construction Status Blt./Standing
Schools
Elementary Schools Pioneer
Middle Schools Wahlquist
High Schools Fremont
School District Weber
Others
Senior Community No
Tax ID 11-420-0001
Security Features Security System
Acceptable Financing Cash, Conventional, FHA, VA Loan
Horse Property No
Listing Terms Cash, Conventional, FHA, VA Loan
Financing Conventional
Read Less
Bought with KW Success Keller Williams Realty (Layton)
GET MORE INFORMATION




