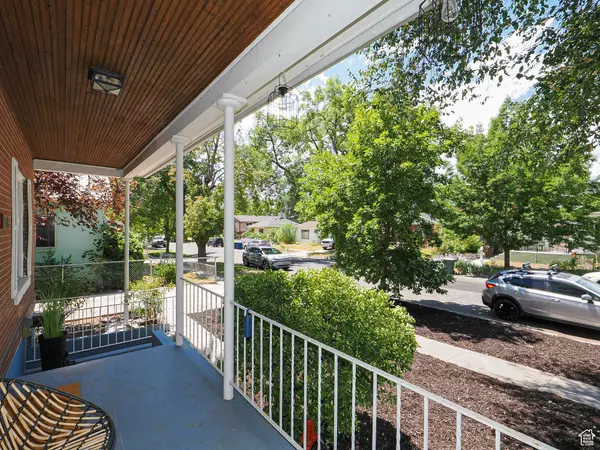For more information regarding the value of a property, please contact us for a free consultation.
2513 PARK ST Salt Lake City, UT 84106
Want to know what your home might be worth? Contact us for a FREE valuation!

Our team is ready to help you sell your home for the highest possible price ASAP
Key Details
Property Type Single Family Home
Sub Type Single Family Residence
Listing Status Sold
Purchase Type For Sale
Square Footage 1,720 sqft
Price per Sqft $322
MLS Listing ID 2100773
Sold Date 08/15/25
Style Bungalow/Cottage
Bedrooms 4
Full Baths 1
Three Quarter Bath 1
Construction Status Blt./Standing
HOA Y/N No
Abv Grd Liv Area 882
Year Built 1913
Annual Tax Amount $2,735
Lot Size 6,534 Sqft
Acres 0.15
Lot Dimensions 0.0x0.0x0.0
Property Sub-Type Single Family Residence
Property Description
Located just outside of Sugar House on picturesque, tree-lined Park Street, this charming farmhouse-style home is full of potential. The property sits on a generously sized lot featuring mature trees, garden beds, and ample yard space-perfect for those who enjoy spending time outdoors. Inside, you'll find an abundance of natural light streaming through large front-facing windows, complemented by high ceilings that add to the home's open and airy feel. The layout includes a spacious family room, an adjacent dining area, and a kitchen with plenty of room for multiple cooks to work side by side. A separate basement entrance leads to a lower-level living unit, offering a great opportunity for rental income or a private guest suite. With a bit of vision and effort, this property could be transformed into something truly special.
Location
State UT
County Salt Lake
Area Salt Lake City; So. Salt Lake
Zoning Single-Family
Rooms
Basement Entrance, Full, Walk-Out Access
Main Level Bedrooms 3
Interior
Interior Features Accessory Apt, Alarm: Fire, Basement Apartment, Disposal, Floor Drains, Kitchen: Second, Mother-in-Law Apt., Range/Oven: Free Stdng., Granite Countertops, Video Door Bell(s), Video Camera(s)
Heating Gas: Central
Cooling Evaporative Cooling, Window Unit(s)
Flooring Carpet, Laminate, Tile
Equipment Storage Shed(s), Window Coverings
Fireplace false
Window Features Part
Appliance Dryer, Freezer, Microwave, Refrigerator, Washer
Laundry Gas Dryer Hookup
Exterior
Exterior Feature Basement Entrance, Double Pane Windows, Walkout
Garage Spaces 1.0
Utilities Available Natural Gas Connected, Electricity Available, Sewer Connected, Water Connected
View Y/N No
Roof Type Asphalt,Pitched
Present Use Single Family
Topography Curb & Gutter, Fenced: Part, Secluded Yard, Sidewalks, Sprinkler: Auto-Part, Terrain, Flat, Drip Irrigation: Auto-Part
Total Parking Spaces 1
Private Pool false
Building
Lot Description Curb & Gutter, Fenced: Part, Secluded, Sidewalks, Sprinkler: Auto-Part, Drip Irrigation: Auto-Part
Faces West
Story 2
Sewer Sewer: Connected
Water Culinary
Structure Type Brick
New Construction No
Construction Status Blt./Standing
Schools
Elementary Schools Hawthorne
Middle Schools Clayton
High Schools Highland
School District Salt Lake
Others
Senior Community No
Tax ID 16-19-477-007
Security Features Fire Alarm
Acceptable Financing Cash, Conventional, FHA, VA Loan
Horse Property No
Listing Terms Cash, Conventional, FHA, VA Loan
Financing Conventional
Read Less
Bought with Real Broker, LLC
GET MORE INFORMATION




