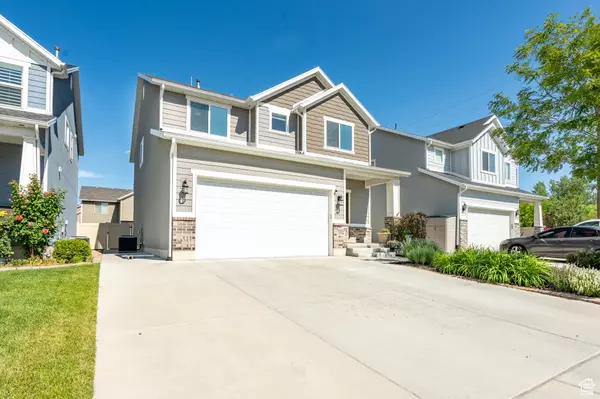For more information regarding the value of a property, please contact us for a free consultation.
2534 S 2200 W West Haven, UT 84401
Want to know what your home might be worth? Contact us for a FREE valuation!

Our team is ready to help you sell your home for the highest possible price ASAP
Key Details
Property Type Single Family Home
Sub Type Single Family Residence
Listing Status Sold
Purchase Type For Sale
Square Footage 3,262 sqft
Price per Sqft $160
Subdivision Havenwood Village
MLS Listing ID 2089901
Sold Date 08/14/25
Style Stories: 2
Bedrooms 5
Full Baths 3
Half Baths 1
Construction Status Blt./Standing
HOA Fees $16/ann
HOA Y/N Yes
Abv Grd Liv Area 2,262
Year Built 2018
Annual Tax Amount $3,023
Lot Size 4,356 Sqft
Acres 0.1
Lot Dimensions 0.0x0.0x0.0
Property Sub-Type Single Family Residence
Property Description
This well cared for 5 bedroom, 3 bathroom home offers a spacious and functional layout with a fully finished basement - perfect for extra living space, a home office or guests. Enjoy the private back yard, ideal for relaxing along with the thoughtfully landscaped front yard. Enjoy all the benefits of solar panels (low utility bills). Built by Nilson Homes this home offers comfortable living and is ready for a new owner. The home comes with an Equity Home Warranty.
Location
State UT
County Weber
Area Ogdn; W Hvn; Ter; Rvrdl
Zoning Single-Family
Direction Convenient location just off 2550 S in West Haven
Rooms
Basement Full
Interior
Interior Features Closet: Walk-In, Disposal, Video Door Bell(s), Smart Thermostat(s)
Heating Forced Air
Cooling Central Air
Flooring Carpet, Laminate, Tile
Equipment Alarm System, Storage Shed(s)
Fireplace false
Window Features Full
Appliance Ceiling Fan, Microwave, Refrigerator, Water Softener Owned
Laundry Electric Dryer Hookup
Exterior
Exterior Feature Storm Doors
Garage Spaces 2.0
Utilities Available Natural Gas Connected, Electricity Connected, Sewer Connected, Water Connected
View Y/N Yes
View Mountain(s)
Roof Type Asphalt
Present Use Single Family
Topography Curb & Gutter, View: Mountain
Total Parking Spaces 2
Private Pool false
Building
Lot Description Curb & Gutter, View: Mountain
Faces West
Story 3
Sewer Sewer: Connected
Water Culinary
Solar Panels Financed
Structure Type Asphalt,Brick,Stucco
New Construction No
Construction Status Blt./Standing
Schools
Elementary Schools Kanesville
School District Weber
Others
HOA Name Nathan Roessler
Senior Community No
Tax ID 15-634-0002
Acceptable Financing Cash, Conventional, FHA, VA Loan
Horse Property No
Listing Terms Cash, Conventional, FHA, VA Loan
Financing VA
Solar Panels Ownership Financed
Read Less
Bought with RE/MAX Associates
GET MORE INFORMATION




