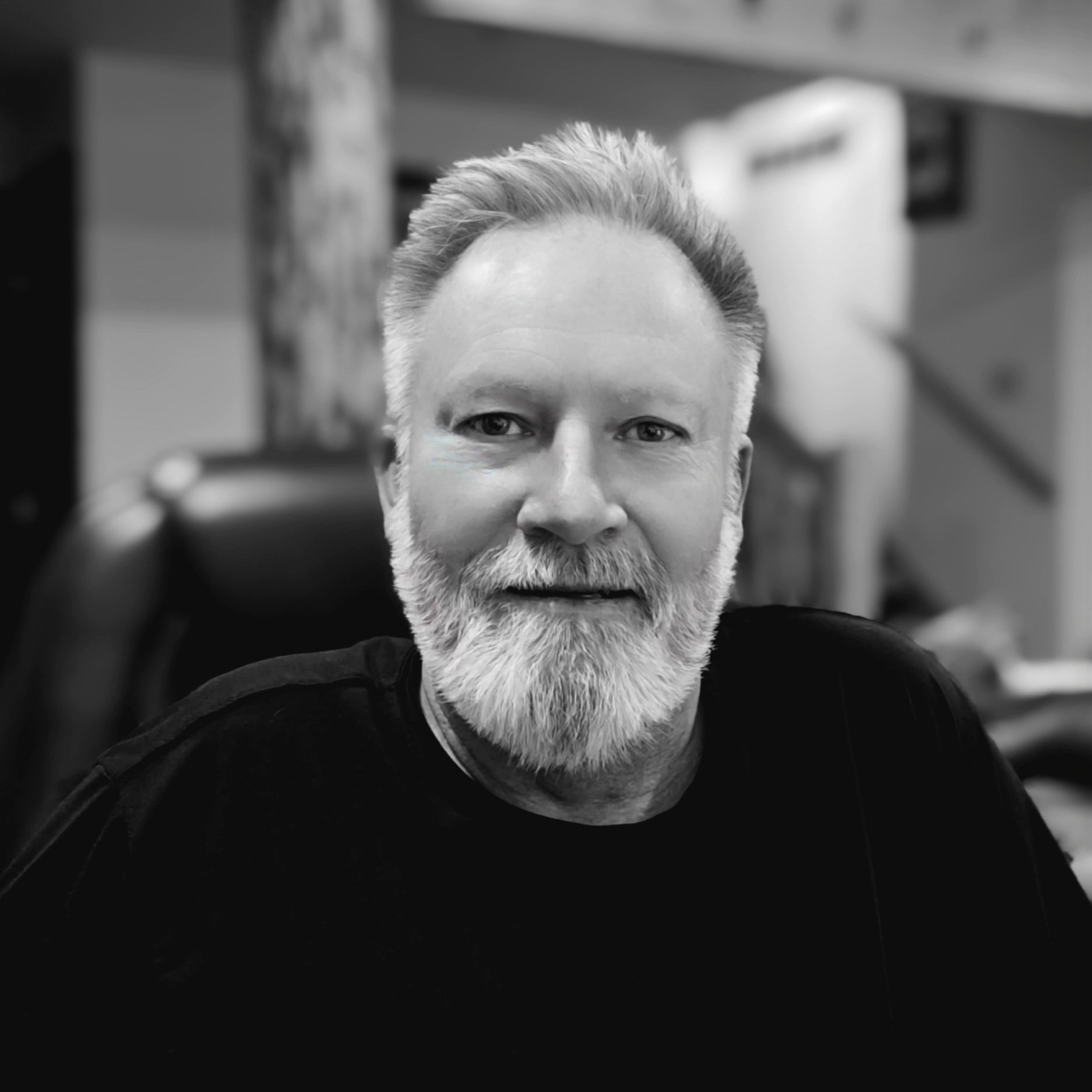For more information regarding the value of a property, please contact us for a free consultation.
3862 W LUCERNE WAY Lehi, UT 84043
Want to know what your home might be worth? Contact us for a FREE valuation!

Our team is ready to help you sell your home for the highest possible price ASAP
Key Details
Property Type Single Family Home
Sub Type Single Family Residence
Listing Status Sold
Purchase Type For Sale
Square Footage 6,638 sqft
Price per Sqft $198
Subdivision Holbrook Plc Est 928
MLS Listing ID 2093250
Sold Date 08/29/25
Style Stories: 2
Bedrooms 4
Full Baths 3
Half Baths 1
Construction Status Blt./Standing
HOA Fees $21/mo
HOA Y/N Yes
Abv Grd Liv Area 3,863
Year Built 2023
Annual Tax Amount $5,200
Lot Size 0.500 Acres
Acres 0.5
Lot Dimensions 0.0x0.0x0.0
Property Sub-Type Single Family Residence
Property Description
!!!! Major price drop !!!!Exquisite Custom Home in Hallbrook Farms Where Design Meets Comfort Tucked into a quiet Lehi cul-de-sac, this stunning 6,638 sq ft custom-built Signature Ivory Home showcases the sought-after Bella Vista Traditional floor plan, expertly crafted to balance luxury with livability. Thoughtfully designed with over $100K in upgrades, the home features soaring ceilings, sun-drenched open spaces, and refined modern finishes throughout. At the heart of the home is the gourmet chef's kitchen, complete with a built-in refrigerator, gas range, custom maple cabinetry, a quartz waterfall island, full tile backsplash, and sleek stainless steel appliances - perfect for both entertaining and everyday living. The expansive great room boasts motorized window coverings, custom lighting, and an inviting ambiance with serene views of the backyard and deck. Retreat to the main-floor primary suite, a spa-inspired haven featuring a freestanding soaking tub, oversized shower, spacious walk-in closet, and a private laundry room. Upstairs, you'll find three additional bedrooms, a second laundry area, and generous built-in storage. This Signature home also offers a dedicated office, formal dining room, and a walk-out basement with 9-foot foundation walls - currently unfinished and ready for your vision. Step outside to enjoy a professionally landscaped yard, expanded deck, and a cozy outdoor fireplace - the perfect backdrop for peaceful evenings or lively gatherings. Located in the prestigious Hallbrook Farms community near top-rated schools and scenic trails, this one-of-a-kind residence delivers an exceptional combination of space, design, and custom luxury. Seller is a licensed agent and the owner of the property.
Location
State UT
County Utah
Area Am Fork; Hlnd; Lehi; Saratog.
Zoning Single-Family
Rooms
Basement Entrance, Full, Walk-Out Access
Main Level Bedrooms 1
Interior
Interior Features Bath: Primary, Bath: Sep. Tub/Shower, Closet: Walk-In, Den/Office, Disposal, French Doors, Great Room, Oven: Gas, Range: Gas
Cooling Central Air
Flooring Carpet, Laminate, Tile
Fireplace false
Exterior
Exterior Feature Basement Entrance, Bay Box Windows, Double Pane Windows, Porch: Open, Sliding Glass Doors, Walkout
Garage Spaces 3.0
Utilities Available Natural Gas Connected, Electricity Connected, Sewer Connected, Sewer: Public, Water Connected
View Y/N No
Roof Type Asphalt
Present Use Single Family
Topography Curb & Gutter, Road: Paved, Sidewalks
Porch Porch: Open
Total Parking Spaces 3
Private Pool false
Building
Lot Description Curb & Gutter, Road: Paved, Sidewalks
Story 3
Sewer Sewer: Connected, Sewer: Public
Water Culinary
Structure Type Stone,Stucco,Cement Siding
New Construction No
Construction Status Blt./Standing
Schools
Elementary Schools Liberty Hills
Middle Schools Viewpoint Middle School
High Schools Skyridge
School District Alpine
Others
Senior Community No
Tax ID 68-067-0928
Horse Property No
Financing Conventional
Read Less
Bought with X FACTOR REAL ESTATE, LLC
GET MORE INFORMATION




