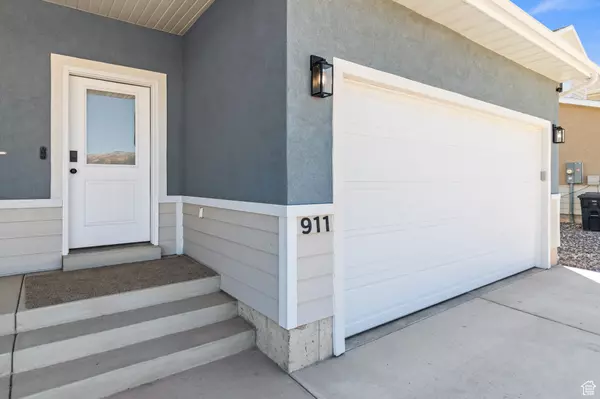For more information regarding the value of a property, please contact us for a free consultation.
911 W 1080 S Richfield, UT 84701
Want to know what your home might be worth? Contact us for a FREE valuation!

Our team is ready to help you sell your home for the highest possible price ASAP
Key Details
Property Type Multi-Family
Sub Type Twin
Listing Status Sold
Purchase Type For Sale
Square Footage 2,571 sqft
Price per Sqft $157
MLS Listing ID 2113509
Sold Date 10/20/25
Style Stories: 2
Bedrooms 3
Full Baths 2
Half Baths 1
Construction Status Blt./Standing
HOA Y/N No
Abv Grd Liv Area 1,786
Year Built 2022
Annual Tax Amount $1,970
Lot Size 3,920 Sqft
Acres 0.09
Lot Dimensions 0.0x0.0x0.0
Property Sub-Type Twin
Property Description
Newer and ready to impress! These twin homes pack 2,500 sq. ft. of style with 3 bedrooms, 2.5 baths, and all the extras you've been dreaming of. The main level? Wide open and fabulous-9-foot ceilings, luxury flooring, and a kitchen that steals the show with granite countertops, sleek cabinetry, island seating, and shiny new appliances. Perfect for entertaining. Upstairs keeps the vibe going with a dreamy primary suite, two more spacious bedrooms with walk-ins, a bonus office/study, and laundry right where you need it (because hauling baskets downstairs is so last season). The unfinished basement? Think of it as your blank canvas-extra bedrooms, a theater, gym, or all the storage you'll ever need. Low-maintenance xeriscape yard, covered patio, two-car garage, on-demand hot water (bye-bye cold showers), and separate heating/cooling zones for ultimate comfort-yes, they thought of everything. Why settle when you can have it all? Call today and let's get you inside before someone else snags it!
Location
State UT
County Sevier
Area Central Sevier
Zoning Single-Family
Rooms
Basement Full
Interior
Interior Features Bath: Primary, Closet: Walk-In, Disposal, Floor Drains, Range/Oven: Free Stdng., Instantaneous Hot Water, Granite Countertops, Video Door Bell(s), Video Camera(s)
Heating Forced Air, Gas: Central
Cooling Central Air
Flooring Carpet
Equipment Window Coverings
Fireplace false
Window Features Blinds
Appliance Ceiling Fan, Dryer, Microwave, Refrigerator, Washer, Water Softener Owned
Laundry Electric Dryer Hookup, Gas Dryer Hookup
Exterior
Exterior Feature Patio: Covered
Garage Spaces 2.0
Utilities Available Natural Gas Connected, Electricity Connected, Sewer Connected, Sewer: Public, Water Connected
View Y/N Yes
View Mountain(s)
Roof Type Asphalt
Present Use Residential
Topography Curb & Gutter, Fenced: Part, Road: Paved, Terrain, Flat, View: Mountain
Porch Covered
Total Parking Spaces 2
Private Pool false
Building
Lot Description Curb & Gutter, Fenced: Part, Road: Paved, View: Mountain
Story 3
Sewer Sewer: Connected, Sewer: Public
Water Culinary
Structure Type Stucco,Cement Siding
New Construction No
Construction Status Blt./Standing
Schools
Elementary Schools Ashman
Middle Schools Red Hills
High Schools Richfield
School District Sevier
Others
Senior Community No
Tax ID 6-135-2
Acceptable Financing Cash, Conventional, FHA, VA Loan, USDA Rural Development
Horse Property No
Listing Terms Cash, Conventional, FHA, VA Loan, USDA Rural Development
Financing Exchange
Read Less
Bought with Coldwell Banker Preferred Properties
GET MORE INFORMATION




