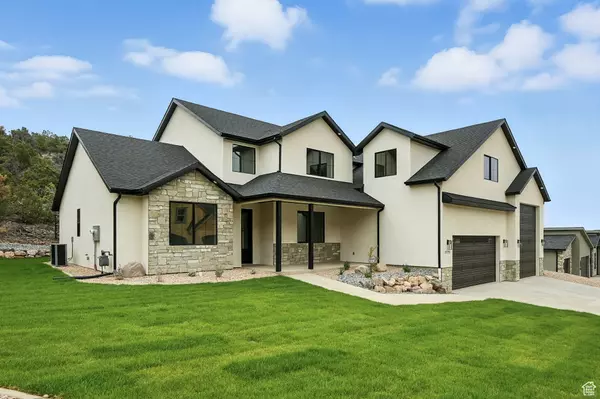For more information regarding the value of a property, please contact us for a free consultation.
2773 W ROCK RIDGE RD Cedar City, UT 84720
Want to know what your home might be worth? Contact us for a FREE valuation!

Our team is ready to help you sell your home for the highest possible price ASAP
Key Details
Property Type Single Family Home
Sub Type Single Family Residence
Listing Status Sold
Purchase Type For Sale
Square Footage 2,941 sqft
Price per Sqft $263
Subdivision Saddleback Ridge
MLS Listing ID 2103351
Sold Date 10/30/25
Style Rambler/Ranch
Bedrooms 5
Full Baths 3
Half Baths 1
Construction Status Blt./Standing
HOA Fees $17/ann
HOA Y/N Yes
Abv Grd Liv Area 2,941
Year Built 2025
Annual Tax Amount $819
Lot Size 0.300 Acres
Acres 0.3
Lot Dimensions 0.0x0.0x0.0
Property Sub-Type Single Family Residence
Property Description
Brand New and Finished! Featuring 5 bed, 3 1/2 bath, 4 car garage, and sits sheltered from the wind within the highly desired Saddleback Ridge subdivision. Don't miss the TWO master bedrooms/bathrooms, one on the main floor and one upstairs. You won't forget the large great room that will help foster family memories for years to come. The upstairs bonus room will be great for entertaining with the built in wet-bar. Need storage? Don't worry, the 4 car RV garage has extra tall ceilings to allow for overhead storage. With only having 1 neighbor that borders the property line to the south, you will have privacy and seclusion. The nearly 148 acre nature park borders this home to the east with a trail that starts near the backyard of the house. Don't delay, come see today!
Location
State UT
County Iron
Area Cedar Cty; Enoch; Pintura
Zoning Single-Family
Rooms
Basement None
Main Level Bedrooms 2
Interior
Interior Features Bar: Wet
Heating Gas: Central
Cooling Central Air
Flooring Carpet, Tile
Fireplaces Number 1
Fireplace true
Window Features None
Appliance Ceiling Fan, Portable Dishwasher, Microwave
Exterior
Garage Spaces 4.0
Utilities Available Natural Gas Connected, Electricity Connected, Sewer Connected, Water Connected
View Y/N Yes
View Mountain(s)
Roof Type Asphalt
Present Use Single Family
Topography Curb & Gutter, Road: Paved, Sidewalks, Sprinkler: Auto-Full, Terrain, Flat, View: Mountain
Total Parking Spaces 4
Private Pool false
Building
Lot Description Curb & Gutter, Road: Paved, Sidewalks, Sprinkler: Auto-Full, View: Mountain
Story 2
Sewer Sewer: Connected
Water Culinary
Structure Type Concrete,Stone,Stucco
New Construction No
Construction Status Blt./Standing
Schools
Elementary Schools None/Other
Middle Schools None/Other
High Schools None/Other
School District Iron
Others
Senior Community No
Tax ID B-2012-0410-0000
Acceptable Financing Cash, Conventional, FHA, VA Loan, USDA Rural Development
Horse Property No
Listing Terms Cash, Conventional, FHA, VA Loan, USDA Rural Development
Financing Conventional
Read Less
Bought with Stratum Real Estate Group PLLC(Branch II)
GET MORE INFORMATION




